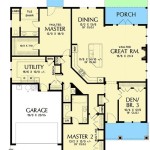AutoCAD 2D House Plan with Dimensions
Creating accurate and detailed 2D house plans is a cornerstone of architectural design. AutoCAD, a powerful computer-aided design (CAD) software, provides the tools necessary to draft precise plans, including essential dimensions for construction and visualization. This article explores the process and considerations involved in developing a 2D house plan with dimensions in AutoCAD.
Setting up the Drawing Environment
Before beginning the drawing process, proper setup is crucial. This involves establishing units of measurement (typically feet or meters), creating layers for different elements (e.g., walls, doors, windows, dimensions), and setting up a drawing template with predefined styles for lines, text, and dimensions.
Drawing the Floor Plan
The floor plan represents the layout of the house as viewed from above. Using AutoCAD's drawing tools, lines are used to represent walls, partitions, and other structural elements. Accuracy is paramount, ensuring that walls are drawn to the correct lengths and at the appropriate angles. Features like doors and windows are inserted using pre-drawn blocks or by creating custom shapes.
Adding Dimensions
Dimensions are critical for conveying the size and scale of the house. AutoCAD's dimensioning tools allow for precise placement of linear, angular, and radial dimensions. Dimension lines, extension lines, and dimension text are automatically generated, and styles can be customized for consistency and readability. Clear and accurate dimensions are essential for contractors and builders to interpret the design correctly.
Dimensioning Best Practices
Applying dimensions strategically enhances the clarity of the plan. Avoid overcrowding the drawing with unnecessary dimensions. Focus on providing dimensions for all critical elements, including wall lengths, room sizes, window and door openings, and overall building dimensions. Maintain a consistent dimensioning style throughout the drawing for a professional appearance.
Utilizing Layers and Organization
Employing layers effectively is crucial for managing the complexity of a house plan. Assigning different elements to specific layers (e.g., walls, doors, windows, dimensions) allows for selective visibility and control. This organization simplifies editing and modification and allows for the generation of different views or variations of the plan.
Working with Blocks and Symbols
AutoCAD's block feature allows for the creation and reuse of common elements such as doors, windows, and fixtures. These pre-drawn blocks can be inserted into the floor plan, saving time and ensuring consistency. Symbols can also be used to represent other features, such as electrical outlets, plumbing fixtures, and furniture.
Annotating the Plan
Annotations, including text labels and callouts, provide additional information about the design. Room names, material specifications, and other relevant details can be added to enhance the plan's comprehensiveness. Clear and concise annotations aid in understanding the design intent.
Generating Layouts and Printing
Once the 2D floor plan is complete, layouts can be created for printing or exporting. Layouts allow for the arrangement of multiple views of the plan at different scales and orientations. Paper space within AutoCAD enables the setup of drawing sheets with title blocks, borders, and other necessary information for professional presentation.
Checking for Errors and Inconsistencies
Before finalizing the drawing, a thorough review is essential to identify and correct any errors or inconsistencies. This includes verifying dimensions, checking for missing elements, and ensuring that all annotations are accurate and clear. Careful review helps to avoid potential problems during construction.
Incorporating External References (Xrefs)
For larger projects, using external references (Xrefs) can be beneficial. Xrefs allow for the inclusion of other drawings, such as site plans or detail drawings, into the main house plan. This helps to maintain consistency and reduces file size while enabling collaborative work on different aspects of the project.
Using Hatch Patterns for Material Representation
Hatch patterns can be used within AutoCAD to represent different materials in the floor plan. For example, different hatch patterns can be applied to areas representing concrete, tile, wood, or carpet. This visual representation enhances the clarity and understanding of the finished floor plan.

2d Auto Cad Plans

Autocad Drawing And Coohom Design 3d Fast Rendering Blog

Autocad 2d Drawing Floor Plan Services In Assam

Autocad 2d House Plan For 4 Bedroom Sd Art

First Floor Plan Of Residence Detail Presented In This Autocad Drawing File 2d Auto Cad Cadbull

I Will Make A 2d Floor Plan In Autocad

I Will Design 2d Drawings For Floor Plans And House In Autocad 20 Freelancer Imawu Kwork

Autocad 2d Floor Plan With Dimensions

Make 2d Plans Floor Using Autocad By Shani 196 House With Photos

2d Floor Plan In Autocad With Dimensions 38 X 48 Dwg And File Free First House Plans Designs
Related Posts








