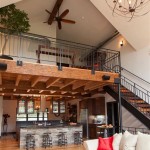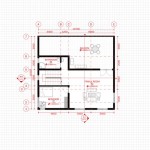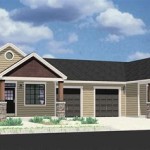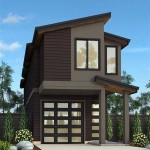House Plans Designs Enhancing Your Living Spaces
A well-designed house plan is the foundation of a comfortable and functional home. Careful consideration of lifestyle, needs, and aesthetic preferences during the planning phase can significantly enhance living spaces and create a harmonious environment. This article explores key design elements that contribute to maximizing space utilization, promoting natural light, and improving overall livability.
Open Floor Plans for Seamless Flow
Open floor plans have become increasingly popular in modern home design. By removing unnecessary walls and partitions, these layouts create a sense of spaciousness and facilitate seamless flow between living, dining, and kitchen areas. This design promotes social interaction and allows for flexible furniture arrangements, maximizing the use of available space. Open floor plans are particularly well-suited for families and those who enjoy entertaining.
Maximizing Natural Light with Strategic Window Placement
Natural light plays a crucial role in creating a bright and inviting atmosphere. Strategically positioned windows can maximize the amount of natural light entering a home, reducing the need for artificial lighting during the day. Large windows, skylights, and clerestory windows can effectively illuminate interior spaces, contributing to energy efficiency and enhancing the overall aesthetic appeal. Orientation of the house towards the sun's path should be considered during the planning stage to optimize natural light penetration.
Efficient Space Planning for Functionality
Efficient space planning is essential for creating functional and organized living spaces. Careful consideration of the layout and dimensions of each room ensures that every square foot is utilized effectively. Built-in storage solutions, such as closets, shelves, and drawers, can help to minimize clutter and maximize storage capacity. Multi-functional furniture can also contribute to space optimization, especially in smaller homes or apartments.
Outdoor Living Spaces: Extending the Home's Footprint
Outdoor living spaces are an extension of the home, providing opportunities for relaxation, recreation, and entertaining. Patios, decks, and balconies can be seamlessly integrated into the house plan, creating a harmonious transition between indoor and outdoor areas. Consideration should be given to the size and placement of outdoor spaces to ensure they complement the overall design and meet the specific needs of the homeowners. Features like outdoor kitchens, fireplaces, and pergolas can enhance the functionality and enjoyment of these spaces.
Prioritizing Energy Efficiency in Design
Incorporating energy-efficient features into the house plan can significantly reduce energy consumption and lower utility bills. Proper insulation, high-performance windows, and energy-efficient appliances are key elements to consider. Passive solar design principles, such as orienting the house to maximize solar gain in winter and minimize it in summer, can also contribute to energy savings. Utilizing sustainable building materials and incorporating renewable energy sources, like solar panels, further enhances the home's energy efficiency.
Accessibility and Universal Design Principles
Designing homes with accessibility in mind benefits individuals of all ages and abilities. Incorporating universal design principles ensures that the home is adaptable to changing needs over time. Features such as wider doorways, zero-step entries, and grab bars in bathrooms can improve accessibility for individuals with mobility challenges. These design elements not only enhance safety and comfort but also contribute to the long-term value and adaptability of the home.
Smart Home Technology Integration
Integrating smart home technology into the house plan can enhance convenience, security, and energy efficiency. Smart thermostats, lighting systems, and security cameras can be seamlessly integrated into the home's infrastructure. These technologies allow homeowners to control various aspects of their home remotely, optimizing energy usage and enhancing security. Planning for smart home features during the design phase ensures that the necessary wiring and infrastructure are in place, facilitating seamless integration and future upgrades.
Consideration of Local Climate and Site Conditions
The local climate and site conditions play a crucial role in determining the most appropriate house plan design. Factors such as temperature, rainfall, and wind patterns should be carefully considered. The orientation of the house, the choice of building materials, and the design of the roof can all be optimized to mitigate the impact of the local climate and create a comfortable and energy-efficient home. Consulting with local architects and builders can provide valuable insights into site-specific design considerations.

House Plans Can Transform Your Living Environment

Maximise Space Light With Open Floor Plans In Nsw

8 Architectural Tricks To Enhance An Open Plan Space Houzz

Open Floor Plan Enhancing Connectivity And Flow In Your Living Space Arch2o Com

Home Design Trends Ideas Uniquely Real Estate

8 Clever Design Tips For Tiny Homes You Should Try Out

6 Interior Design Tips To Improve Your Living Spaces Border Home And Property Inspections

Open Concept Unveiling The Benefits Of A Spacious And Connected Home Chas Crazy Creations

Transform Your Tiny Space 5 Amazing Interior Design Ideas For Small Houses Hindustan Times

Interior Garden Design Blog Expert Tips And Guides
Related Posts








