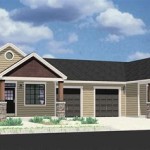Plans for Building an Insulated Dog House
Providing a comfortable and safe shelter for a canine companion is a priority for many pet owners. Building an insulated dog house offers protection from both extreme heat and cold, ensuring the dog's well-being throughout the year. This article outlines the key considerations and steps involved in constructing an insulated dog house.
Determining the Right Size
The dog house should be appropriately sized for the dog. It should be large enough for the dog to stand, turn around, and lie down comfortably, but not so large that it loses heat easily. Measure the dog's length from nose to tail base and height from the ground to the top of its head when sitting. Add a few inches to these measurements to determine the minimum interior dimensions. For larger breeds, consider a slightly sloped roof to prevent the dog from hitting its head.
A common sizing guideline is to make the dog house's interior height approximately 1.25 times the dog's height. This ensures adequate headroom. The width and length should be sufficient for the dog to turn around comfortably, typically 1.5 to 2 times the dog's length.
Selecting Appropriate Materials
Material selection is crucial for insulation and durability. Exterior-grade plywood is a popular choice for the dog house's structure due to its strength and resistance to weather. Consider pressure-treated lumber for the base frame to prevent rot and insect damage. For insulation, rigid foam insulation boards offer excellent thermal properties and are easy to install. Avoid fiberglass insulation as it can irritate the dog's skin and respiratory system.
Exterior siding can be chosen based on aesthetic preferences and climate. Wood siding provides a classic look and is available in various finishes. Metal roofing offers excellent durability and weather resistance. Ensure all materials are non-toxic and safe for pets.
Insulating the Dog House
Proper insulation is essential for maintaining a comfortable temperature inside the dog house. Cut the rigid foam insulation boards to fit snugly within the wall frames, roof, and floor. Seal any gaps or cracks with expanding foam sealant to prevent drafts and moisture infiltration. A vapor barrier can be added on the interior side of the insulation to further protect against moisture buildup.
Consider the climate when determining the insulation thickness. In colder regions, thicker insulation is necessary to retain heat. In warmer climates, focus on reflecting sunlight and preventing overheating. Ventilation is also important to prevent moisture buildup and ensure fresh air circulation. Small vents can be placed near the roofline to allow for air exchange.
Constructing the Framework
Begin by constructing the base frame using pressure-treated lumber. Ensure the frame is level and square. Attach the floor to the base frame, ensuring it is securely fastened. Then, build the wall frames, incorporating the door opening. Attach the wall frames to the floor and secure them with screws or nails. Next, construct the roof frame, which can be either flat or sloped.
The framework's construction should be sturdy to withstand weather conditions and the dog's activity. Use appropriate fasteners and construction techniques to ensure a strong and durable structure. Double-check measurements and angles throughout the building process to maintain accuracy.
Adding the Exterior Finishing
After the framework is complete, attach the exterior siding and roofing materials. Ensure the siding is properly sealed and weatherproofed. Install the door, ensuring it fits snugly within the opening and can be easily opened and closed. Consider adding weather stripping around the door to further prevent drafts.
The exterior finish provides protection against the elements and adds to the dog house's aesthetic appeal. Choose materials that complement the surrounding environment and are durable enough to withstand weather conditions. Regular maintenance of the exterior finish can prolong the lifespan of the dog house.
Elevating the Dog House
Elevating the dog house off the ground provides several benefits. It helps to keep the floor dry and prevents moisture from seeping into the interior. Elevation also improves insulation by creating an air space beneath the floor. Use concrete blocks or pressure-treated lumber to elevate the dog house a few inches off the ground.
Proper elevation also protects against flooding and allows for air circulation underneath the structure. This further prevents moisture buildup and helps maintain a more consistent temperature within the dog house. Consider the terrain and potential for flooding when determining the elevation height.

Cold Weather Dog House Plans Bradshomefurnishings Winter Insulated Diy

Insulated Dog House Diy Plans

Insulated Dog House Plans Myoutdoorplans

How To Build A Custom Insulated Dog House Ron Hazelton

How To Build An Insulated Or Heated Doghouse Easy Diy

14 Diy Dog Houses How To Build A House Plans Blueprints

How To Build An Insulated Or Heated Doghouse Easy Diy

Best 25 Insulated Dog Houses Ideas Only On Maison Pour Chien Plans De Niche Abris Animaux

Easy Diy Winter Doghouse Self Sufficient Projects

Insulated Dog House Plans Wilker Do S
Related Posts








