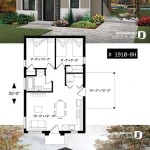How To Do A Scale Drawing For Planning
Scale drawings are crucial for various planning activities, from designing a small room layout to mapping out a large construction site. They provide a visual representation of a project, allowing for accurate measurements and spatial understanding. Creating a scale drawing requires careful consideration of proportions and adherence to a chosen scale. This article will guide you through the process of creating a scale drawing, ensuring accuracy and clarity.
1. Determine the Purpose and Scope of the Drawing
Before beginning the drawing, clearly define its purpose. Is it for a furniture layout, a garden design, or a building blueprint? The purpose dictates the level of detail required and the appropriate scale. A larger scale is necessary for intricate details, while a smaller scale suffices for overall layouts. Defining the scope helps in selecting the necessary tools and the paper size.
2. Choose an Appropriate Scale
Selecting the right scale is fundamental to a successful scale drawing. The scale represents the ratio between the drawing's dimensions and the real-world dimensions. Common scales include 1:10, 1:20, 1:50, and 1:100. For smaller projects like room layouts, a larger scale like 1:10 or 1:20 is suitable. Larger projects, like building plans, typically use smaller scales like 1:50 or 1:100. The chosen scale should allow the entire project to fit comfortably on the drawing paper while maintaining sufficient detail.
3. Gather Necessary Tools and Materials
Accurate scale drawings necessitate appropriate tools. These include a ruler or scale ruler specifically designed for the chosen scale, pencils, erasers, drawing paper, and potentially a drafting compass and protractor for curved or angled lines. Using graph paper can simplify the process, providing a grid for precise measurements. For more complex drawings, CAD software can be utilized.
4. Take Accurate Measurements of the Actual Space
Precise measurements are paramount. Use a tape measure to record the dimensions of the area being drawn. Measure all walls, doorways, windows, and any other relevant features. Note these measurements clearly in a well-organized manner to avoid confusion during the drawing process. Double-checking measurements is crucial for accuracy.
5. Convert Real-World Measurements to the Chosen Scale
After obtaining the real-world dimensions, convert them to the drawing scale. This involves simple multiplication or division. For example, if the scale is 1:20 and a wall measures 4 meters, the corresponding length on the drawing would be 400cm / 20 = 20cm. Repeat this conversion for all measured dimensions. A table can be helpful to organize these scaled measurements.
6. Begin Drawing the Outline and Key Features
Start by drawing the outline of the space using the converted measurements. This establishes the basic framework of the drawing. Then, add the key features, such as walls, doors, and windows, ensuring accurate placement and dimensions according to the scale. Use light lines initially, allowing for adjustments if needed. Once satisfied with placement, darken the lines for clarity.
7. Add Details and Annotations
Once the main features are in place, add details relevant to the drawing's purpose. For a room layout, this might include furniture placement. For a building plan, details like plumbing and electrical fixtures might be included. Annotations, such as dimensions and labels, are essential for communicating information clearly. Ensure annotations are neatly written and aligned for readability. Use consistent symbols for various elements, creating a legend if necessary.
Creating a precise and informative scale drawing requires patience and attention to detail. Following these steps will ensure the final drawing accurately represents the planned space, aiding in effective planning and communication.

How To Draw A Floor Plan Scale Measuring Sketching

How To Draw A Floor Plan Scale Measuring Sketching

How To Draw A Floor Plan Scale Measuring Sketching

How To Draw A Floor Plan Scale Measuring Sketching

How To Measure And Draw A Floor Plan Scale

How To Draw A Floor Plan Scale

How To Measure And Draw A Floor Plan Scale

Scale Drawings

How To Manually Draft A Basic Floor Plan 11 Steps Instructables

Scale Drawing Designing Buildings
Related Posts








