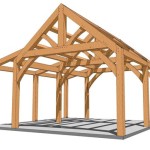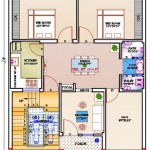Sketch a Floor Plan for a Simple House
Creating a floor plan is the first step towards realizing a dream home. It provides a visual representation of the intended layout, allowing for careful consideration of space utilization and flow. This article outlines the process of sketching a floor plan for a simple house, enabling individuals to translate their vision onto paper.
Define the Scope and Needs
Before commencing the sketch, it is essential to define the project's scope and identify the needs of the occupants. This includes determining the number of bedrooms, bathrooms, and other essential spaces like a kitchen, living room, and dining area. Listing specific requirements, such as a home office, a playroom, or a guest room, will help shape the design and ensure the floor plan caters to all needs.
Measure the Available Space
Accurate measurements of the building site or available space are crucial. Knowing the precise dimensions allows for realistic planning and prevents design discrepancies later. If working with an existing structure, measuring the interior walls provides the framework for the sketch. If designing from scratch, the site boundaries dictate the maximum footprint of the house.
Choose a Scale and Drawing Tools
Selecting an appropriate scale is vital for representing the house accurately on paper. Common architectural scales, like 1/4 inch equals 1 foot, allow for detailed representation while maintaining a manageable drawing size. Basic drafting tools like a ruler, graph paper, pencils, and an eraser are sufficient for creating the initial sketch. Alternatively, digital drawing software can be utilized for a more polished and easily modifiable plan.
Start with the Basic Shapes
Begin by sketching the exterior walls of the house, using simple rectangular or square shapes. This establishes the overall footprint and provides a framework for the interior layout. Ensure the dimensions align with the chosen scale and the available space. Consider the orientation of the house in relation to sunlight and prevailing winds for optimal energy efficiency.
Add Interior Walls and Doors
Once the exterior walls are defined, divide the interior space by sketching the interior walls. Mark the locations of doors, indicating the direction of swing. Consider the flow and connectivity between rooms, aiming for a logical and intuitive layout. Think about how individuals will move through the house and how spaces will be used in daily life.
Place Windows and Fixtures
Indicate the placement of windows, considering natural light and ventilation. Mark the locations of fixed elements like plumbing fixtures (sinks, toilets, showers) and kitchen appliances (stove, refrigerator, sink). These elements often dictate the layout of specific areas, particularly in bathrooms and kitchens.
Add Furniture and Annotations
Sketch in basic furniture shapes to visualize how the space will be furnished. This helps assess the adequacy of room sizes and refine the layout if necessary. Add annotations, such as room names, dimensions, and notes on specific features or finishes. These annotations add clarity and make the plan easier to understand.
Refine and Iterate
Creating a floor plan is an iterative process. Review the initial sketch, considering the flow, functionality, and aesthetics of the layout. Make adjustments as needed, experimenting with different arrangements of walls, doors, and furniture. Consider traffic flow, privacy, and the overall feel of the space. Redrawn the sketch as many times as necessary to achieve a satisfactory design.
Consider Building Codes and Regulations
Ensure the sketched floor plan complies with local building codes and regulations. These codes dictate minimum room sizes, hallway widths, and other safety requirements. Ignoring these regulations can lead to complications during the building permit process. Consulting with a local building official or architect can ensure compliance.
Create Separate Sketches for Different Floors
For multi-story houses, create separate sketches for each floor. Clearly label each floor plan and indicate the location of stairs or elevators. Maintaining consistency in scale and annotation across all floor plans ensures clarity and facilitates a comprehensive understanding of the overall design.
Utilize Online Resources and Templates
Numerous online resources and templates are available to assist with sketching floor plans. These resources offer pre-drawn shapes, symbols, and gridlines, simplifying the drawing process. Software applications specifically designed for floor plan creation provide advanced tools and features, allowing for professional-looking plans.
Sketching a floor plan for a simple house is a manageable task with careful planning and attention to detail. By following these steps, individuals can create a clear visual representation of their ideal home, laying the foundation for a successful building project.

Floor Plan Easy Example Simple Plans Design Hotel

Draw Floor Plans With The Roomsketcher App

Floor Plan Creator Powerful And Design App Simple Plans Create

Floor Plans Learn How To Design And Plan

House Plan Drawing Samples 2d Drawings

Floor Plans Learn How To Design And Plan

Simple House Plans Blog Homeplans Com

How To Draw Blueprints For A House With Pictures Wikihow

Stylish And Simple Inexpensive House Plans To Build Houseplans Blog Com

Low Budget Simple House Design Plans For Builders Blog Builderhouseplans Com
Related Posts








