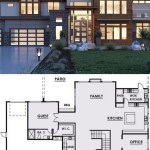House Plans with Two Mother-in-Law Suites and Apartments
Multigenerational living is becoming increasingly common, driving demand for flexible housing solutions. Homes designed with multiple independent living spaces, such as mother-in-law suites and apartments, offer an attractive option for families seeking to accommodate aging parents, adult children, or even generate rental income. This article explores the key considerations and advantages of house plans featuring two mother-in-law suites and/or apartments.
A "mother-in-law suite" typically refers to a self-contained living space within a larger home. These suites generally include a bedroom, bathroom, and a small living area or kitchenette. An "apartment" within a house plan usually denotes a more independent unit, often with a full kitchen, separate entrance, and potentially additional bedrooms. The distinction can be somewhat blurred, with the key differentiator being the level of independence and amenities offered.
House plans incorporating two mother-in-law suites or apartments provide considerable flexibility. This configuration allows for accommodating two separate family units, offering privacy and independence while maintaining close proximity. This arrangement is ideal for families with aging parents requiring assistance, boomerang children returning home, or individuals seeking rental income opportunities.
Privacy is a crucial consideration when designing multigenerational living spaces. Separate entrances for each unit are highly recommended, allowing residents to come and go independently without disturbing the main household. Careful consideration should be given to soundproofing between units, ensuring minimal noise transfer. Strategically placed windows and landscaping can further enhance privacy.
Accessibility is another vital factor, particularly when designing for aging parents or individuals with mobility challenges. Features like wider doorways, zero-entry showers, grab bars, and single-level living spaces within the suites or apartments can significantly enhance accessibility and ease of movement. Ramps and accessible parking should also be considered.
The size and layout of each unit should be determined based on the specific needs of the occupants. A smaller suite might be sufficient for a single individual, while a larger apartment with multiple bedrooms might be necessary for a family. Consider including ample storage space within each unit to minimize clutter and maximize functionality.
Kitchen facilities within the units can range from a simple kitchenette with a microwave and mini-fridge to a full kitchen with standard appliances. The level of kitchen amenities should align with the intended use and independence of the occupants. A full kitchen allows for complete self-sufficiency, while a kitchenette provides basic food preparation capabilities.
Shared spaces within the main house, such as a laundry room, backyard, or patio, can foster a sense of community and connection while still respecting individual privacy. Consider including common areas that encourage interaction and shared activities, but also ensure each unit has its own private space for relaxation and retreat.
Local zoning regulations and building codes play a significant role in the design and construction of homes with multiple dwelling units. Before finalizing any plans, it's essential to consult with local authorities to ensure compliance with all applicable regulations. These regulations often dictate the minimum size requirements for each unit, parking provisions, and other safety considerations.
Designing a house plan with two mother-in-law suites or apartments requires thoughtful consideration of the needs of all occupants. Balancing privacy, accessibility, and functionality is essential for creating a harmonious and comfortable living environment for everyone. Working with an experienced architect or home designer can help navigate the complexities of designing multigenerational living spaces and ensure the final plan meets the unique requirements of the family.
Beyond the advantages of multigenerational living, these types of house plans also offer significant financial benefits. Renting out one or both units can generate a substantial income stream, helping offset mortgage payments or other expenses. This rental income potential can make these house plans a particularly attractive investment.
The location of the property also influences the design and functionality of the additional living spaces. In urban environments, smaller, more compact units might be more practical, while larger, more expansive apartments might be suitable in suburban or rural areas. Consider the surrounding neighborhood and local amenities when planning the size and layout of the units.
Utility considerations are also crucial when designing homes with multiple living units. Separate utility meters for each unit can simplify billing and ensure fair cost allocation. Efficient appliances and insulation can help minimize utility costs for all occupants.
The long-term adaptability of the house plan should also be considered. As family needs evolve, the intended use of the additional living spaces might change. Designing flexible spaces that can easily be adapted to different uses over time can enhance the long-term value and functionality of the home.

Stunning Home Plans With Mother In Law Suites

Mother In Law Cottage Suite Plans Vep Apartment Floor House

In Law Suite Plans Give Mom Space And Keep Yours The House Designers

House Plans With In Law Suites Houseplans Blog Com

House Plans With In Law Suites Houseplans Blog Com

So I Have A Project Where Am Designing Main House And An Attached Mother In Law Suite The Ho Family Plans Multigenerational

Homes With Mother In Law Suites

House Plans With In Law Suites Houseplans Blog Com

In Law Suite Mother Cottage Floor Plans House

Find The Perfect In Law Suite Our Best House Plans Dfd Blog
Related Posts








