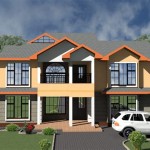Small Cabin House Plans: Ideas for Your Dream Home
The allure of a simpler life, closer to nature, has led to a surge in popularity for small cabin house plans. These compact dwellings offer a unique blend of affordability, sustainability, and cozy charm. Whether envisioned as a weekend retreat or a permanent residence, careful planning is crucial to maximizing space and functionality in a small cabin design.
One of the first considerations when exploring small cabin house plans is the intended use. Will the cabin serve as a vacation home, a guest house, or a primary residence? This determination will significantly influence the size and layout of the cabin, as well as the necessary amenities. A vacation cabin might prioritize sleeping arrangements and outdoor living space, while a primary residence requires more attention to storage, kitchen facilities, and year-round comfort.
The location of the cabin plays a vital role in the design process. Climatic conditions should dictate the building materials chosen, insulation requirements, and even the orientation of the cabin to maximize sunlight exposure. A cabin nestled in a snowy mountain region will have different design needs than one situated in a temperate coastal area. Understanding the local building codes and regulations is also essential before finalizing any plans.
Choosing the right floor plan is paramount for small cabin living. Open-concept designs are often favored for their ability to create a sense of spaciousness in a limited footprint. Combining the living, dining, and kitchen areas into one large space can make the cabin feel significantly larger than its actual square footage. Strategically placed windows and skylights can further enhance the illusion of spaciousness by bringing the outdoors in.
Maximizing vertical space is a key strategy in small cabin design. Loft areas can provide additional sleeping quarters, storage space, or a cozy reading nook. Built-in shelving and cabinets can be incorporated into the walls to minimize clutter and maximize storage capacity. Multi-functional furniture, such as sofa beds or ottomans with hidden storage, can also contribute to efficient space utilization.
Outdoor living spaces are an integral part of the cabin experience. A covered porch or deck can extend the living area and provide a comfortable space for relaxation and entertainment. Consider incorporating features such as a fire pit, a built-in grill, or a hot tub to enhance the outdoor living experience. Careful landscaping can further integrate the cabin into its natural surroundings.
Material selection is an important aspect of cabin design. Traditional log cabins offer rustic charm and excellent insulation, while more modern designs might utilize timber framing, siding, or even shipping containers. The choice of materials will impact the overall aesthetic of the cabin, as well as the construction costs and maintenance requirements.
Sustainable design principles can be incorporated into small cabin plans to minimize environmental impact. Utilizing energy-efficient appliances, incorporating passive solar heating and cooling strategies, and using locally sourced materials can reduce the cabin's carbon footprint. Rainwater harvesting and composting systems can further enhance the cabin's sustainability.
Budget considerations are essential when planning a small cabin. Construction costs can vary significantly based on the size and complexity of the design, the chosen materials, and the location. Developing a realistic budget early in the planning process can help avoid unforeseen expenses and ensure the project stays on track.
Working with a qualified architect or builder is highly recommended when designing and constructing a small cabin. These professionals can provide valuable expertise in site analysis, building codes, and construction techniques. They can also help refine the design to ensure it meets the specific needs and budget of the homeowner.
Exploring various small cabin house plans online and in architectural publications can provide inspiration and valuable insights. Paying attention to details such as window placement, roof lines, and porch designs can help homeowners envision their own dream cabin. Visiting existing cabins or attending home shows can also offer a valuable opportunity to experience different designs firsthand.
Careful consideration of the various elements involved in small cabin design, from site selection to material choices, is crucial for creating a functional and comfortable living space. By prioritizing efficient space planning, utilizing smart storage solutions, and incorporating sustainable design principles, homeowners can create a dream cabin that perfectly balances comfort, style, and environmental responsibility.

27 Adorable Free Tiny House Floor Plans Small Cottage

Browse Floor Plans For Our Custom Log Cabin Homes House Home

Small Cabin Designs With Loft Floor Plans House Plan

Small Cabin House Plans With Loft And Porch For Fall Houseplans Blog Com

Small Cabin House Plans With Loft And Porch For Fall Houseplans Blog Com

27 Adorable Free Tiny House Floor Plans Craft Mart

Gorgeous Cozy Comfy Small Cottage House Plans Homes
:max_bytes(150000):strip_icc()/SL-731_FCP-83e310d6c4f4422a88bd36464339bf30.jpg?strip=all)
26 Tiny House Plans That Prove Bigger Isn T Always Better
:max_bytes(150000):strip_icc()/whisper-creek-b65299d0def24eb28d88f38f7581e118.jpg?strip=all)
34 Best Mountain House Plans For Your Vacation Home

Dream Cabin Plans House Floor Designs Layouts
Related Posts








