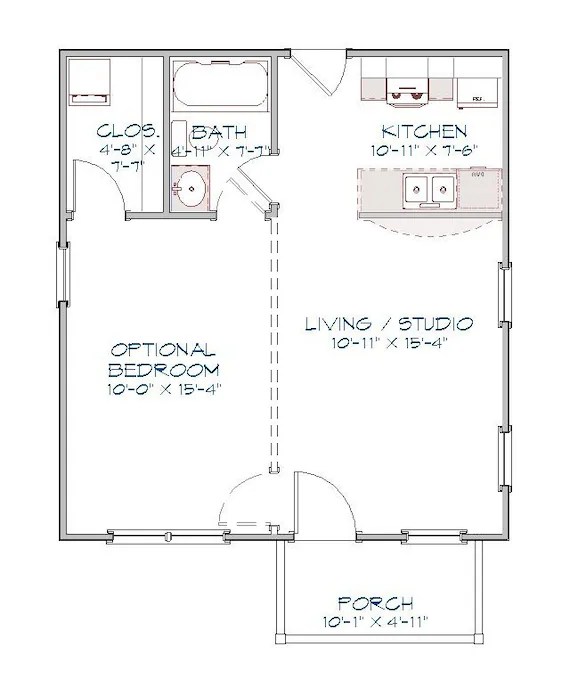2 Bedroom Bath Mother-In-Law Suite Floor Plans
Multigenerational living is becoming increasingly common, leading to a higher demand for flexible housing solutions. A mother-in-law suite, also known as an accessory dwelling unit (ADU) or granny flat, offers a separate living space within or adjacent to a primary residence. Two-bedroom, one-bath configurations are particularly popular, providing ample space and privacy for extended family members. This article explores various floor plan considerations for 2-bedroom, 1-bath mother-in-law suites.
Size and Layout: The square footage of a two-bedroom, one-bath mother-in-law suite can vary significantly depending on the intended use and available space. Smaller suites might range from 500 to 700 square feet, while larger units can exceed 1,000 square feet. An open floor plan, combining the kitchen, dining, and living areas, can create a sense of spaciousness, even in smaller units. Conversely, separate rooms offer more privacy and can be better suited for long-term occupants. The layout should also consider accessibility features if required.
Bedroom Placement and Size: The positioning of the bedrooms within the suite impacts privacy and functionality. Locating the bedrooms on opposite sides of the unit provides greater sound insulation and personal space. Consider the size of each bedroom relative to its intended occupant. A larger master bedroom is often desirable, while a smaller second bedroom might suffice for guests or occasional use. Built-in closets and ample storage solutions can further enhance the functionality of the bedrooms.
Bathroom Design and Accessibility: The bathroom is a critical aspect of any living space, particularly for older individuals. A single bathroom in a two-bedroom suite needs careful planning to ensure accessibility and convenience. A roll-in shower, grab bars, and a raised toilet seat can improve accessibility. A wider doorway and ample maneuvering space within the bathroom are also essential considerations. Including a linen closet or built-in storage within the bathroom can further enhance its practicality.
Kitchen Functionality and Appliances: The kitchen's size and layout depend on the anticipated cooking needs of the occupants. A smaller kitchenette might be sufficient for basic meal preparation, while a full-sized kitchen provides greater flexibility and independence. Consider including energy-efficient appliances, such as a refrigerator, stovetop, oven, and microwave. Ample counter space and storage cabinets are essential for practical everyday use.
Living and Dining Areas: Comfortable living and dining areas are crucial for creating a welcoming and functional living space. An open-concept design can maximize space and promote interaction. Consider the placement of windows and natural light to create a bright and airy atmosphere. Incorporating comfortable seating, a dining table, and adequate lighting can enhance the functionality and livability of these areas.
Connection to Main House and Outdoor Access: The connection between the mother-in-law suite and the main house is a crucial design element. A separate entrance provides greater privacy and independence for the occupants. Consider a covered walkway or breezeway to protect residents from inclement weather. Access to outdoor space, such as a patio or small garden, can significantly enhance the quality of life for the residents.
Storage Solutions and Utility Considerations: Adequate storage is vital in any living space, especially in smaller units. Consider incorporating built-in closets, shelving, and storage cabinets throughout the suite. A dedicated laundry area, either within the unit or easily accessible, is a valuable addition. Address utility connections, including water, electricity, and HVAC systems, during the planning phase. Ensure proper insulation and ventilation to maintain a comfortable and energy-efficient environment.
Local Regulations and Building Codes: Before embarking on any construction project, it's essential to research and comply with local zoning regulations and building codes. These regulations often dictate the size, placement, and permitted uses of accessory dwelling units. Consulting with local authorities and obtaining necessary permits is crucial to avoid potential legal issues and ensure a smooth construction process.
Budget and Financing Options: Establishing a realistic budget is essential for any construction project. The cost of building a mother-in-law suite can vary significantly depending on size, materials, and labor costs. Explore various financing options, including home equity loans or construction loans, to secure the necessary funding. Obtain multiple bids from reputable contractors to ensure competitive pricing and quality workmanship.
Design Considerations for Specific Needs: When designing a mother-in-law suite, it’s crucial to consider the specific needs and preferences of the intended occupants. Incorporating features like wider doorways, grab bars, and adjustable countertops can accommodate individuals with mobility limitations. Designing for specific hobbies or interests can further enhance the functionality and enjoyment of the space.
Careful planning and consideration of these various factors will contribute to the creation of a functional, comfortable, and adaptable mother-in-law suite that meets the unique needs of both the primary residents and their extended family members.

In Law Suite Mother Cottage Floor Plans House

Mother In Law Cottage Suite Plans Vep Apartment Floor House

Mother In Law Suite Floor Plans Basement House

Mother In Law Suite Floor Plans Garage Apartment

Mother In Law Suite Garage Floor Plans Apartment

Pin By Maria Norman On Home Ideas House Plans In Law Apartment Suite

Pin On In Law Apartments

5 Bedroom Ranch House Plan With In Law Suite 2875 Sq Ft

22x24 Guest House Plan Tiny In Law Apartment Model Gh 01

Mother In Law Suite Addition House Plans
Related Posts








