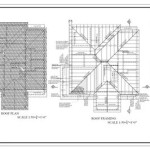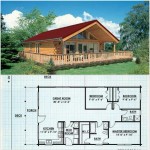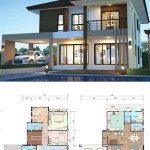5 Bedroom One Story House Plans: Ideas And Inspirations
One-story living offers numerous advantages, from accessibility to ease of maintenance. For larger families, a five-bedroom, single-level home presents a unique design challenge. This requires careful planning to maximize space, ensure privacy, and create a functional and aesthetically pleasing layout. This article explores various ideas and inspirations for 5-bedroom one-story house plans, offering a range of considerations for prospective homeowners.
Key Considerations for 5-Bedroom One-Story Homes
Before delving into specific design ideas, it's crucial to establish the fundamental aspects that influence the success of a single-story, five-bedroom layout. These considerations will help shape the design and ensure the final plan meets the specific needs of the occupants.
- Lot size and shape: A larger lot is generally required to accommodate a sprawling single-story home. The shape of the lot will also dictate the overall footprint and orientation of the house.
- Privacy: With five bedrooms, privacy becomes a paramount concern. Strategic placement of bedrooms and the incorporation of buffer zones, such as hallways or closets, can enhance privacy.
- Traffic flow: Consider how occupants will move through the house. Design the layout to minimize traffic congestion in high-traffic areas like hallways and the kitchen.
- Accessibility: Single-story homes are inherently more accessible. Incorporating wider doorways and hallways can further enhance accessibility for individuals with mobility challenges.
Open-Plan Living for Spaciousness
Open-plan living is a popular choice for creating a sense of spaciousness in single-story homes. By combining the living room, dining area, and kitchen into one large space, the home feels larger and more conducive to family interaction.
- Maximize natural light: Large windows and strategically placed skylights can flood the open-plan area with natural light, enhancing the sense of airiness.
- Zoning with furniture: While the space is open, furniture can be used to define distinct zones for different activities, such as a conversation area, a dining area, and a kitchen work zone.
- Visual continuity: Maintaining a consistent flooring material throughout the open-plan area helps to unify the space and create a seamless flow.
Split Bedroom Layouts for Enhanced Privacy
A split bedroom layout strategically separates the master suite from the other bedrooms. This provides increased privacy for parents and children alike. This design is particularly advantageous in larger homes with multiple occupants.
- Master suite sanctuary: Locating the master suite on one side of the house, away from the other bedrooms, creates a private retreat for parents.
- Children's wing: Grouping the remaining bedrooms on the opposite side of the house allows children to have their own space.
- Shared spaces as a central hub: The common areas, such as the living room, dining room, and kitchen, can serve as a central gathering point for the family.
Courtyard Designs for Indoor-Outdoor Living
Incorporating a courtyard into the design can create a private outdoor oasis. This is especially effective in warmer climates where outdoor living is desirable. Courtyards can also provide a secure play area for children.
- Central courtyard: Placing the courtyard in the center of the house allows multiple rooms to access the outdoor space.
- Privacy and security: A courtyard provides privacy from neighbors and a secure area for children and pets.
- Natural light and ventilation: A courtyard can introduce natural light and ventilation into the interior of the house.
L-Shaped or U-Shaped Layouts for Lot Optimization
L-shaped and U-shaped layouts can be effective in maximizing the use of irregularly shaped lots. These designs can also create distinct zones within the house, such as a private wing for bedrooms and a public wing for living spaces.
- Adaptability to lot shape: These layouts can be adapted to fit various lot shapes and sizes.
- Defined zones: The shape of the house naturally creates separate zones for different activities.
- Outdoor living integration: These layouts often lend themselves to incorporating outdoor living spaces, such as patios or decks.
Incorporating Flexible Spaces
Including flexible spaces in the design can enhance the functionality of the home. These spaces can serve multiple purposes, adapting to the changing needs of the family over time.
- Home office/guest room: A spare bedroom can double as a home office or a guest room.
- Playroom/media room: A designated playroom can later be transformed into a media room or a teenager's hangout space.
- Multi-purpose rooms: A large room can be divided into smaller areas for different activities, such as a study area and a craft area.
Ranch Style Embrace for Expansive Living
The ranch style is a classic choice for single-story homes, offering an expansive layout that is well-suited for larger families. Ranch-style homes typically feature long, low profiles and open floor plans, creating a sense of spaciousness.
- Connection to the outdoors: Ranch homes often emphasize a connection to the outdoors with large windows and sliding glass doors leading to patios or decks.
- Simple, clean lines: The architectural style is typically characterized by simple, clean lines and minimal ornamentation.
- Flexibility in design: Ranch house plans can be easily adapted to incorporate various design features, such as split bedroom layouts or courtyards.
Universal Design Principles for Future-Proofing
Incorporating universal design principles can make the home more accessible and adaptable to changing needs over time. These features can benefit individuals of all ages and abilities.
- Wider doorways and hallways: Wider passageways accommodate wheelchairs and other mobility devices.
- Step-free entries: Eliminating steps at entrances improves accessibility.
- Lever-style door handles: Lever handles are easier to operate than traditional doorknobs.

Mediterranean Style House Plan 5 Beds 3 Baths 4457 Sq Ft 320 1469 Plans One Story New 6 Bedroom

10 Inspiring 5 Bedroom House Plans Designs And Layouts In 2024 To Co Ke

One Story 5 Bedroom House Plans On Any Websites Building A New

Room To Grow 5 Bedroom House Plans Houseplans Blog Com

10 Inspiring 5 Bedroom House Plans Designs And Layouts In 2024 To Co Ke

5 Bedroom House Plan Examples

Stylish One Story House Plans Blog Eplans Com

Please Review My Plans Help Needed With Bedroom Arrangement 5 House Floor

5 Bedroom Apartment Plan Examples

The Best 5 Bedroom Barndominium Floor Plans
Related Posts








