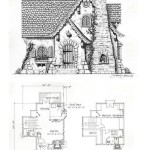Floor Plans With Detached Mother-In-Law Suite
Multigenerational living is becoming increasingly common, leading to a rise in demand for homes that accommodate extended families. One popular solution is a detached mother-in-law suite, offering privacy and independence while keeping loved ones close. This article explores various floor plan considerations for homes incorporating this feature.
A detached mother-in-law suite, also known as an accessory dwelling unit (ADU), is a self-contained living space separate from the main house. These units typically include a bedroom, bathroom, kitchen, and living area. The detached nature provides both the primary residents and the suite's occupants with a greater sense of personal space and autonomy.
Several factors contribute to the growing popularity of detached ADUs. Changing family dynamics, including aging parents requiring care and adult children returning home, necessitate flexible housing options. Additionally, detached suites can offer potential rental income opportunities or serve as guest accommodations.
When considering a floor plan with a detached mother-in-law suite, the size and layout of the main house are crucial. The main house should comfortably accommodate the primary family's needs while leaving sufficient space for the detached suite. Careful planning ensures that neither living space feels cramped or compromised.
The size and configuration of the detached suite itself are equally important. The intended occupant's lifestyle and needs should dictate the design. A single individual might require a smaller studio-style unit, while a couple may need a larger one- or two-bedroom space. Accessibility features, such as ramps and wider doorways, should be considered if the occupant has mobility limitations.
Privacy is a paramount concern when designing a detached mother-in-law suite. The placement of the suite on the property should maximize privacy for both the main house and the ADU. Careful landscaping, fencing, and window placement can further enhance the sense of seclusion.
Connectivity between the main house and the detached suite is another important consideration. While privacy is essential, easy access between the two structures is often desirable. A covered walkway or a well-maintained path can facilitate convenient movement between the spaces, particularly during inclement weather.
Local zoning regulations and building codes play a significant role in the design and construction of detached ADUs. Regulations often dictate the maximum size of the suite, its permissible uses, and required setbacks from property lines. Consulting with local authorities is essential before embarking on any construction project.
Budget considerations are crucial when planning a detached mother-in-law suite. The cost of construction can vary significantly depending on the size, finishes, and features of the unit. Establishing a realistic budget early in the planning process helps avoid unexpected expenses and ensures the project stays within financial limits.
The architectural style of the detached suite should complement the main house and the overall aesthetic of the property. Whether the style is traditional, modern, or somewhere in between, maintaining a cohesive design creates a harmonious and visually appealing result.
Utilities and services for the detached suite require careful planning. Decisions must be made regarding separate or shared utility connections for water, electricity, and gas. Considerations for internet access, cable television, and waste disposal should also be addressed.
Outdoor space is a valuable addition to any detached mother-in-law suite. A private patio, deck, or small garden area provides a dedicated space for relaxation and enjoyment. Incorporating these outdoor features enhances the overall livability of the suite.
Parking arrangements for the detached suite should be considered. Providing dedicated parking space for the suite's occupants ensures convenience and avoids potential parking conflicts with the main house residents.
Security features for both the main house and the detached suite are important. Incorporating security systems, exterior lighting, and well-placed locks enhances the safety and peace of mind for all occupants.
Long-term maintenance considerations are essential when designing a detached mother-in-law suite. Choosing durable, low-maintenance materials for both the exterior and interior of the suite can reduce future maintenance costs and efforts.
Consulting with an experienced architect and builder is highly recommended when planning a detached mother-in-law suite. These professionals can provide valuable guidance on design, construction, and regulatory compliance, ensuring a successful and well-executed project. They can also offer insights into optimizing space utilization, incorporating accessibility features, and selecting appropriate materials.
Considering these various factors contributes to creating a functional and comfortable living space for extended family members while respecting everyone's need for privacy and independence. Careful planning and thoughtful design are paramount to ensuring a successful and harmonious multigenerational living experience.

Homes With Mother In Law Suites

6 Bedroom Country Style Home With In Law Suite The Plan Collection

House Plans With In Law Suites Houseplans Blog Com

Plan 65862 Tuscan Style House Floor Plans With 2091 Sq Ft 3 Be

Traditional Home With Mother In Law Suite 35428gh Architectural Designs House Plans

Image Result For Detached Mother In Law Suite House Plans Multigenerational One Story Family

Find The Perfect In Law Suite Our Best House Plans Dfd Blog

One Story With In Law Suite Plan 2286

Arts And Crafts Country Home With 5 Bedrms 2473 Sq Ft Plan 108 1692

Small Mother In Law Suite Floor Plans Home Design Cottage Apartment
Related Posts








