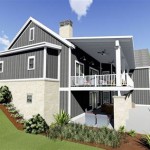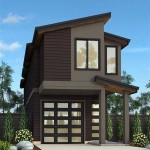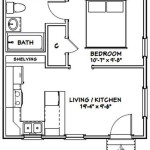House Plans with Detached Mother-in-Law Suites: Providing Privacy and Flexibility
The concept of multigenerational living is experiencing a resurgence in popularity, driven by factors like rising housing costs, the desire for familial support, and a growing emphasis on intergenerational relationships. For homeowners seeking to accommodate extended family while maintaining privacy and independence, house plans with detached mother-in-law suites offer a compelling solution. These plans provide separate living spaces for multiple generations, fostering a sense of community without sacrificing individual autonomy.
The Benefits of Detached Mother-in-Law Suites
House plans featuring detached mother-in-law suites offer a range of advantages, catering to the diverse needs of both the primary residence and the separate living space.
1. Enhanced Privacy and Independence
One of the primary benefits of a detached mother-in-law suite is the provision of ample privacy for both the primary residents and the extended family members. The separate entrance and self-contained living space ensure that each household can maintain its own distinct rhythms and routines without feeling confined or encroached upon. This autonomy enables each generation to enjoy their own space without sacrificing the convenience of shared proximity.
2. Flexibility and Adaptability
Detached mother-in-law suites offer a high degree of flexibility, allowing homeowners to adapt the space to their evolving needs. These suites can serve as temporary housing for visiting relatives, a dedicated workspace for a home-based business, or a long-term living arrangement for aging family members. The ability to repurpose the suite as needed provides invaluable adaptability, catering to a wide range of lifestyle scenarios.
3. Potential for Income Generation
For homeowners seeking additional income, detached mother-in-law suites present an opportunity to generate rental revenue. By renting out the separate living space, homeowners can offset their mortgage payments or create a steady stream of passive income. This financial advantage can be particularly beneficial in areas with high rental demand or for homeowners seeking to supplement their retirement income.
Design Considerations for Detached Mother-in-Law Suites
When designing a house plan with a detached mother-in-law suite, several important considerations come into play.
1. Location and Accessibility
The location of the detached suite should be carefully considered, taking into account factors like privacy, proximity to the main house, and accessibility for both residents. A thoughtful layout ensures that the suite is easily accessible without compromising the privacy of either household. Additionally, the terrain and potential for future modifications should be factored in, ensuring the suite remains functional and accessible over time.
2. Size and Layout
The size and layout of the detached suite should be tailored to the specific needs of the occupants. A well-designed suite will include a comfortable bedroom, a fully equipped kitchen or kitchenette, a bathroom, and a living area for relaxation and social interaction. The inclusion of features like laundry facilities, a dedicated workspace, or outdoor living spaces can enhance the overall functionality and livability of the suite.
3. Aesthetics and Style
The architectural style of the detached mother-in-law suite should complement the design of the main house while reflecting the individual preferences of the occupants. A cohesive aesthetic enhances the visual appeal of the property and creates a sense of harmony between the two living spaces. The use of complementary materials, colors, and landscaping elements can further enhance the overall design and create a visually pleasing environment.
Popular House Plans with Detached Mother-in-Law Suites
There are numerous house plans available that incorporate detached mother-in-law suites, catering to diverse architectural styles and preferences. Popular options include:
1. Ranch-style Homes
Ranch-style homes often feature detached mother-in-law suites that are situated on the same level as the main house, providing easy access and a sense of continuity. The open floor plan and spacious layout of these homes provide ample room for both the main residence and the separate living space.
2. Two-story Homes
Two-story homes offer several design possibilities for detached mother-in-law suites. The separate living space can be located on the upper level or the lower level, depending on the specific needs and preferences of the occupants. The inclusion of a private entrance and a dedicated outdoor space enhances the privacy and independence of the suite.
3. Modern and Contemporary Homes
Modern and contemporary homes often incorporate detached mother-in-law suites with a clean, minimalist aesthetic. The suites are typically characterized by large windows, open floor plans, and a focus on natural light and ventilation. The integration of sustainable design features, such as solar panels or geothermal heating, can further enhance the energy efficiency and eco-friendliness of the separate living space.
Whether you're seeking to accommodate aging parents, provide housing for adult children, or simply create a welcoming space for extended family, house plans with detached mother-in-law suites offer a practical and aesthetically pleasing solution. By carefully considering design considerations, exploring various plan options, and consulting with an experienced architect or builder, homeowners can create a living environment that fosters family harmony and individual independence.

Homes With Mother In Law Suites
:max_bytes(150000):strip_icc()/bellewood-cottage-2c59d5ea867a4fe196ff5a9ad12c6812.jpg?strip=all)
House Plans With Mother In Law Suites

Plan 65862 Tuscan Style House Floor Plans With 2091 Sq Ft 3 Be

Find The Perfect In Law Suite Our Best House Plans Dfd Blog

House Plans With In Law Suites Houseplans Blog Com

House Plans With A Mother In Law Suite The Designers

Image Result For Detached Mother In Law Suite House Plans Multigenerational One Story Family
:max_bytes(150000):strip_icc()/deep-river-farmhouse-a9b50b7623b6405587bff9d790b4dd40.jpg?strip=all)
House Plans With Mother In Law Suites

Traditional Home With Mother In Law Suite 35428gh Architectural Designs House Plans

Find The Perfect In Law Suite Our Best House Plans Dfd Blog
Related Posts








