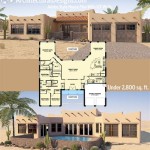2 Bedroom House Plans With Mother-In-Law Suite
Multigenerational living is becoming increasingly common, leading to a higher demand for homes that accommodate extended family members comfortably. A popular solution is incorporating a mother-in-law suite, offering a degree of independence and privacy within the main house. This article explores various aspects of 2-bedroom house plans with a mother-in-law suite, focusing on design considerations, benefits, and potential challenges.
A mother-in-law suite, also known as an accessory dwelling unit (ADU) or in-law apartment, is a self-contained living space within a larger home. These suites typically include a separate bedroom, bathroom, living area, and kitchenette. They can be attached to the main house or detached as a separate structure on the property, depending on local zoning regulations and available space.
When considering a 2-bedroom house plan with a mother-in-law suite, several factors influence the design. The available lot size plays a crucial role in determining whether the suite will be attached or detached. An attached suite is often more cost-effective and convenient, particularly for smaller lots. Detached suites offer greater privacy but require more land and often involve higher construction costs.
The needs and preferences of the occupants are paramount. Accessibility features, such as wider doorways and grab bars, might be necessary. The level of independence desired by the in-law will dictate the size and amenities included in the suite. A fully equipped kitchen might be essential for someone who enjoys cooking, while a kitchenette might suffice for someone who prefers simpler meal preparation.
Privacy is a key consideration for both the main house occupants and those residing in the suite. Separate entrances, soundproofing, and carefully planned window placement can enhance privacy. Outdoor spaces, such as a private patio or garden area for the suite, can further contribute to a sense of independence and tranquility.
Several advantages make 2-bedroom house plans with mother-in-law suites appealing. They offer cost-effective housing solutions for extended families, potentially reducing or eliminating the need for assisted living facilities or separate rental units. This arrangement allows for greater family connection and support while maintaining individual privacy.
These house plans can also enhance property value. The additional living space can be a desirable feature for future buyers, particularly those seeking multigenerational living options or rental income potential. The suite can be easily adapted for other purposes, such as a guest suite, home office, or studio apartment, offering long-term flexibility.
Despite the numerous benefits, some potential challenges should be considered. Local zoning regulations can impact the construction of ADUs, limiting size, placement, and permitted uses. It's crucial to research and comply with all applicable regulations before beginning construction.
Budget considerations are also essential. Building a mother-in-law suite adds to the overall construction cost of the house. Factors such as size, finishes, and amenities will influence the final expense. Careful planning and budgeting are crucial to avoid unexpected costs.
The design of the main house should complement the suite while maintaining its own distinct character. Architectural styles, exterior finishes, and landscaping should create a cohesive overall aesthetic. Considerations for parking and access to both the main house and the suite are also important for convenience and functionality.
Various design options exist for 2-bedroom house plans with mother-in-law suites. Ranch-style homes can easily accommodate attached or detached suites, offering single-level living for both areas. Two-story homes provide opportunities for placing the suite on the ground floor or upstairs, depending on accessibility needs and desired privacy.
Open floor plans within the main house can create spacious living areas while maintaining distinct zones for the suite. Strategic placement of hallways and doors can ensure privacy while still allowing for easy access between the main house and the suite.
Utilizing natural light and ventilation can create a bright and airy atmosphere in both the main house and the suite. Large windows, skylights, and strategically placed vents can maximize natural light and airflow, reducing energy costs and enhancing comfort.
Incorporating outdoor living spaces can extend the usable living area for both the main house and the suite. Patios, decks, and balconies can provide private outdoor retreats, enhancing the overall appeal and functionality of the property.
Careful selection of materials and finishes can enhance the aesthetic appeal and durability of both the main house and the suite. Choosing high-quality, low-maintenance materials can minimize future maintenance costs and ensure long-term value.

In Law Suite House Floor Plans Mother Apartment

Mother In Law Suite Floor Plans Basement House

Small Mother In Law Suite Floor Plans Home Design Cottage Apartment

Small Mother In Law Suite Floor Plans Home Design Cottage Apartment

2 Bedroom House Plan Guest Or In Law Suite Ready To Build Architectural Drawings Instant

Homes With Mother In Law Suites

Mother In Law Suite Floor Plans Garage Apartment

Pin By Maria Norman On Home Ideas House Plans In Law Apartment Small Layout

22x24 Guest House Plan Tiny In Law Apartment Model Gh 01

Mother In Law Suites Cottage House Guest Plans
Related Posts








