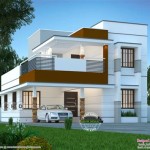House Plans with Detached Mother-In-Law Suites
Multigenerational living is becoming increasingly popular, and with it comes the need for flexible housing solutions. A detached mother-in-law suite offers a unique blend of togetherness and privacy, allowing family members to live close while maintaining independent living spaces. This article will explore the benefits, considerations, and various design options for house plans incorporating detached mother-in-law suites.
One of the primary advantages of a detached mother-in-law suite is the enhanced privacy it affords both families. Unlike attached in-law suites or converted basements, a separate structure provides a clear delineation between living spaces. This allows for independent schedules, lifestyles, and household management without impinging on one another's daily routines.
Financial benefits can also be significant. Pooling resources for mortgage payments, property taxes, and utilities can ease the financial burden on both families. Additionally, having family nearby can reduce the need for external childcare or eldercare services, offering further cost savings.
From a design perspective, detached mother-in-law suites offer considerable flexibility. They can be customized to fit the specific needs and preferences of the occupants, including accessibility features for aging parents or specialized spaces for hobbies and interests. The size and layout can range from a small studio apartment to a larger, multi-bedroom unit, depending on available space and budget.
Several key considerations should be addressed when planning a house with a detached mother-in-law suite. Local zoning regulations often dictate the permissible size and placement of accessory dwelling units (ADUs), the technical term for such structures. Consulting with local authorities is crucial to ensure compliance and avoid potential legal issues.
Budget is another critical factor. Constructing a separate structure will typically be more expensive than converting existing space. Careful planning and cost estimation are essential to avoid financial overruns. Exploring various financing options, such as construction loans or home equity lines of credit, is recommended.
The design of the main house and the detached suite should complement each other aesthetically while maintaining distinct identities. Consider using similar architectural styles and materials to create a cohesive overall appearance. Landscaping and pathways can be strategically used to connect the two structures and create a sense of community within the property.
Accessibility is a crucial consideration, especially if the suite is intended for aging parents or individuals with mobility challenges. Features such as ramps, wider doorways, grab bars, and roll-in showers should be incorporated into the design to ensure comfortable and safe living.
Privacy considerations extend beyond physical separation. The placement of windows and outdoor spaces should be carefully planned to minimize visual intrusion between the main house and the detached suite. Landscaping elements, such as fences or hedges, can further enhance privacy.
Utilities and infrastructure need to be considered. Will the detached suite share utilities with the main house, or will it have its own separate connections? Considerations for water, electricity, gas, and sewage should be addressed early in the planning process.
Communication and connection between the two living spaces are essential. While maintaining privacy is important, providing convenient pathways and shared outdoor spaces can foster interaction and a sense of community. Consider incorporating features like a shared patio or garden area.
Several popular design styles are often employed for detached mother-in-law suites. A small cottage-style structure can offer a charming and inviting living space. Modern, minimalist designs can provide a sleek and contemporary feel. Replicating the architectural style of the main house can create a harmonious and unified appearance.
The interior layout of the detached suite should be designed for functionality and comfort. An open-plan living area can create a sense of spaciousness, while designated areas for sleeping, cooking, and bathing provide essential amenities. Consider incorporating ample storage space to meet the needs of the occupants.
Outdoor spaces can enhance the livability of the detached suite. A private patio or deck can provide a relaxing area for outdoor dining or entertaining. A small garden can offer a tranquil space for relaxation and enjoyment.
Choosing the right house plan with a detached mother-in-law suite requires careful consideration of various factors. Balancing the needs and preferences of both families, adhering to local regulations, and staying within budget are essential for a successful outcome. Working with an experienced architect or home designer can help navigate the complexities of the planning process and ensure a well-designed and functional living space for all.
Ultimately, a well-designed detached mother-in-law suite can provide a comfortable and convenient living arrangement for multigenerational families, offering both privacy and togetherness in a harmonious living environment.

House Plans With In Law Suites Houseplans Blog Com

House Plan 65862 Tuscan Style With 2091 Sq Ft 3 Bed 2 Bath 1

6 Bedroom Country Style Home With In Law Suite The Plan Collection

Find The Perfect In Law Suite Our Best House Plans Dfd Blog

House Plans With A Mother In Law Suite The Designers

Find The Perfect In Law Suite Our Best House Plans Dfd Blog

House Plans With In Law Suites Houseplans Blog Com
:max_bytes(150000):strip_icc()/deep-river-farmhouse-a9b50b7623b6405587bff9d790b4dd40.jpg?strip=all)
House Plans With Mother In Law Suites

Arts And Crafts Country Home With 5 Bedrms 2473 Sq Ft Plan 108 1692

Traditional Home With Mother In Law Suite 35428gh Architectural Designs House Plans
Related Posts








