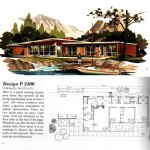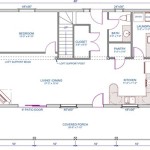Floor Plans with 2 Mother-In-Law Suites: A Growing Trend in Multigenerational Living
Multigenerational living is experiencing a resurgence, driven by factors such as rising housing costs and a growing desire for closer family connections. This trend has fueled demand for homes designed to accommodate multiple generations comfortably, leading to increased interest in floor plans featuring two mother-in-law suites.
A mother-in-law suite, also known as an accessory dwelling unit (ADU) or in-law apartment, is a self-contained living space within a larger home. These suites typically include a bedroom, bathroom, living area, and kitchenette, providing a degree of independence and privacy for occupants. Having two such suites within a single home offers flexibility and caters to diverse family structures.
Key Features of Homes with Two Mother-In-Law Suites:
- Dual private entrances for each suite, promoting independence and minimizing disruption to the main house.
- Separate kitchenettes or full kitchens within each suite, enabling residents to prepare meals independently.
- Dedicated living spaces in both suites, offering comfortable areas for relaxation and socializing.
- Private bathrooms in each suite, ensuring convenience and privacy.
- Consideration of accessibility features, such as wider doorways and grab bars, for aging residents.
- Soundproofing between the main house and suites to minimize noise transfer.
- Ample storage space within each suite to accommodate residents' belongings.
The benefits of incorporating two mother-in-law suites extend beyond accommodating in-laws. These versatile spaces can serve multiple purposes, adapting to evolving family needs.
Alternative Uses for Two Mother-In-Law Suites:
- Guest accommodations for extended family or friends.
- Rental units for generating additional income.
- Home offices or studios for remote work or creative pursuits.
- Caregiver accommodations for elderly or disabled family members.
- Boomerang suites for adult children returning home.
When considering a floor plan with two mother-in-law suites, careful planning is crucial to ensure the layout meets the specific needs of all occupants. Factors such as size, location, and accessibility should be carefully evaluated.
Design Considerations for Two Mother-In-Law Suites:
- Placement of suites within the home: Consider whether separate entrances are desired or if access through the main house is preferred.
- Suite size and layout: Determine the appropriate square footage and configuration to accommodate the intended use.
- Privacy considerations: Ensure adequate separation between suites and the main house for both visual and auditory privacy.
- Accessibility features: Incorporate features such as ramps, wider doorways, and grab bars if needed.
- Connection to outdoor spaces: Consider providing access to patios or balconies for each suite to enhance livability.
- Parking arrangements: Ensure sufficient parking space for all residents and guests.
Floor plans incorporating two mother-in-law suites come in various configurations to suit different preferences and lot sizes. Some popular designs include:
Common Floor Plan Configurations with Two Mother-In-Law Suites:
- One suite on the main level and one upstairs: Provides convenient access for residents with mobility limitations on the main level.
- Two suites on the same level: Facilitates interaction between suite occupants while maintaining privacy from the main house.
- Detached suites: Offer maximum privacy and independence, often situated above garages or in separate structures.
- Multi-level homes with dedicated suite floors: Provides distinct separation and ample space for each suite.
The growing demand for multigenerational housing has led to an increasing number of builders and architects specializing in designing homes with two mother-in-law suites. Consulting with these professionals can ensure that the chosen floor plan meets the unique needs of the family.
Benefits of Consulting with Design Professionals:
- Custom design solutions tailored to specific family requirements.
- Expertise in navigating local zoning regulations and building codes.
- Assistance with maximizing space utilization and functionality.
- Guidance on incorporating accessibility features and universal design principles.
Careful consideration of the various floor plan options, design considerations, and professional guidance will help ensure that a home with two mother-in-law suites provides a comfortable and functional living arrangement for all generations.

Small Mother In Law Suite Floor Plans Home Design Cottage Apartment

In Law Suite House Floor Plans Mother Apartment

In Law Suite Plans Give Mom Space And Keep Yours The House Designers

Mother In Law Suite Floor Plans Basement House

Homes With Mother In Law Suites

Sullivan Home Plans June 2010 House One Story Best Dream

House Plans With In Law Suites Houseplans Blog Com

Gorgeous Craftsman House Plan With Mother In Law Suite 890089ah Architectural Designs Plans

Mother In Law Apartment Plan House Plans

The Ross 4427 4 Bedrooms And 3 5 Baths House Designers
Related Posts








