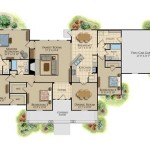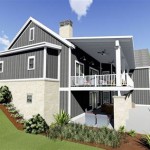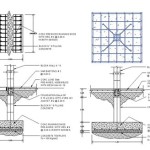When it comes to designing a house, floor plans are an essential part of the process. The layout of a house can make or break its overall look and feel. Here, we’ve compiled a list of the top 10 house floor plans designs to get you started on your next project.
1. Traditional House Plans
Traditional house plans are typically based on European-style house designs, and make use of common features such as gabled roofs, symmetrical facades, and large windows. These plans often feature open-concept layouts, with formal living and dining rooms, and often include a grand staircase or portico. This style of house plan is perfect for homeowners who value a classic look in their home.
2. Modern House Plans
Modern house plans take on a more contemporary approach. With their clean lines and open spaces, modern house plans feature an emphasis on minimalism and energy efficiency. These plans often feature large windows, open floor plans, and plenty of natural light. Modern house plans are perfect for homeowners who want to keep up with the latest designs.
3. Craftsman House Plans
Craftsman house plans are based on the Arts & Crafts movement of the early 20th century. These plans typically feature low-pitched roofs, wide eaves, and a deep front porch. Craftsman house plans often make use of natural materials like stone and wood, and feature details like decorative brackets, exposed beams, and large windows. These plans are perfect for homeowners who want to add some character to their home.
4. Farmhouse House Plans
Farmhouse house plans draw inspiration from the traditional farmhouses of the past. These plans feature a large front porch and a symmetrical design. Farmhouse house plans often make use of natural materials, such as exposed wood beams, wood floors, and natural stone accents. These plans are perfect for homeowners who want to add a rustic touch to their home.
5. Cape Cod House Plans
Cape Cod house plans are based on the colonial-style homes of the East Coast. These plans feature a steep roof and a symmetrical front facade. Cape Cod house plans often feature a large front porch, plenty of windows, and simple, traditional details. These plans are perfect for homeowners who want to add a classic touch to their home.
6. Ranch House Plans
Ranch house plans are based on the popular post-World War II style of homes. These plans feature a single-story design and a low-pitched roof. Ranch house plans often make use of natural materials, such as brick or stone, and feature a large, open floor plan. These plans are perfect for homeowners who want to create a modern, yet traditional look in their home.
7. Mediterranean House Plans
Mediterranean house plans draw inspiration from the Mediterranean region of Europe. These plans often feature a stucco exterior, tiled roofs, and arched windows and doorways. Mediterranean house plans often make use of bright colors and intricate details, such as wrought-iron balconies and decorative tiles. These plans are perfect for homeowners who want to bring a touch of the Mediterranean to their home.
8. Cottage House Plans
Cottage house plans are based on the cozy, rustic homes of the past. These plans often feature a low-pitched roof, wide eaves, and a symmetrical design. Cottage house plans often make use of natural materials, such as wood and stone, and feature details like shutters and gables. These plans are perfect for homeowners who want to create a cozy, inviting atmosphere in their home.
9. Bungalow House Plans
Bungalow house plans are based on the popular Arts & Crafts movement of the early 20th century. These plans often feature a low-pitched roof, wide eaves, and a symmetrical design. Bungalow house plans often make use of natural materials, such as wood and stone, and feature details like shutters and gables. These plans are perfect for homeowners who want to create a cozy, inviting atmosphere in their home.
10. Contemporary House Plans
Contemporary house plans take on a more modern approach. With their sleek lines and open spaces, contemporary house plans feature an emphasis on minimalism and energy efficiency. These plans often feature large windows, open floor plans, and plenty of natural light. Contemporary house plans are perfect for homeowners who want to keep up with the latest designs.














Related Posts









