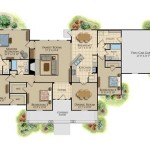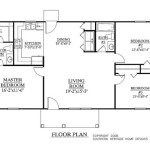House Floor Plans with Detached Mother-In-Law Suite
Multigenerational living is becoming increasingly common, driving demand for flexible housing solutions. A detached mother-in-law suite offers a unique blend of togetherness and privacy, appealing to families seeking independent living arrangements for aging parents or adult children while maintaining close proximity. This article explores various house floor plans that incorporate this desirable feature, emphasizing the key considerations for designing and choosing a suitable layout.
One popular option involves a main house connected to a smaller, self-contained unit by a covered walkway or breezeway. This design provides physical separation while maintaining a visual connection between the two structures. The main house typically encompasses the primary living spaces, including the kitchen, living room, and family bedrooms. The detached suite, often referred to as an Accessory Dwelling Unit (ADU), features a separate entrance, kitchenette, living area, bedroom, and bathroom, affording occupants a sense of independence and autonomy.
Another approach utilizes a garage apartment layout, where the ADU is situated above a detached garage. This configuration maximizes land use and offers distinct advantages for sloped lots. The ground floor can be dedicated to vehicle parking and storage, while the upper level houses the mother-in-law suite. Stairs, either interior or exterior, provide access to the living quarters, creating a private and separate living space.
A carriage house design offers a charming aesthetic, often mimicking the appearance of a detached garage or stable. This style frequently incorporates a living area above a garage or workshop, providing a compact and functional ADU. The design can be adapted to complement various architectural styles, from traditional to contemporary, and offers a versatile solution for accommodating family members.
When considering floor plans for a detached mother-in-law suite, several factors warrant careful consideration. Accessibility is paramount, especially if the suite is intended for aging parents or individuals with mobility challenges. Features like ramps, wider doorways, grab bars, and zero-threshold showers can significantly enhance accessibility and safety.
Privacy is another key consideration. The location and orientation of the ADU should be carefully planned to ensure both the main house and the suite offer adequate privacy. Separate entrances, strategically placed windows, and landscaping can contribute to a sense of seclusion and independence.
Size and layout are crucial determinants of functionality and comfort. The size of the ADU should be proportionate to the needs of the occupants. A single individual may require a studio-style layout, while a couple might prefer a one-bedroom unit with a separate living area. Consider including ample storage space to accommodate personal belongings and minimize clutter.
Connectivity and utilities are essential aspects of planning a detached ADU. Ensuring access to essential utilities like water, electricity, and internet is crucial for comfortable living. Consider integrating smart home technology to enhance convenience and security for occupants.
Local zoning regulations and building codes play a significant role in the design and construction of ADUs. Researching and adhering to these regulations is essential to avoid legal complications and ensure compliance. Consulting with local authorities and experienced builders can facilitate a smooth and compliant building process.
The cost of constructing a detached mother-in-law suite varies depending on factors such as size, materials, and local labor costs. Developing a realistic budget and exploring financing options are crucial steps in the planning process. Consider the long-term value and potential return on investment that an ADU can offer.
The design of the ADU should harmonize with the architectural style of the main house. Maintaining a consistent aesthetic enhances curb appeal and creates a cohesive overall appearance. Consider using similar building materials and design elements to achieve visual harmony.
Landscaping plays a vital role in integrating a detached mother-in-law suite into the overall property. Thoughtful landscaping can enhance privacy, create a welcoming entrance, and define the boundaries between the main house and the ADU. Consider incorporating pathways, strategically placed plants, and outdoor lighting to enhance the functionality and aesthetics of the outdoor space.
Incorporating a detached mother-in-law suite into a house floor plan offers numerous benefits, including increased flexibility, enhanced privacy, and the potential for multigenerational living. Careful planning, consideration of key design elements, and adherence to local regulations are essential for creating a functional, comfortable, and compliant ADU.

Homes With Mother In Law Suites

Image Result For Detached Mother In Law Suite House Plans Multigenerational One Story Family

6 Bedroom Country Style Home With In Law Suite The Plan Collection

Find The Perfect In Law Suite Our Best House Plans Dfd Blog

Plan 65862 Tuscan Style House Floor Plans With 2091 Sq Ft 3 Be

Traditional Home With Mother In Law Suite 35428gh Architectural Designs House Plans

In Law Suite House Floor Plans Mother Apartment

Find The Perfect In Law Suite Our Best House Plans Dfd Blog

Gorgeous Craftsman House Plan With Mother In Law Suite 890089ah Architectural Designs Plans

Arts And Crafts Country Home With 5 Bedrms 2473 Sq Ft Plan 108 1692
Related Posts








