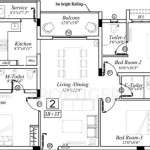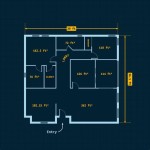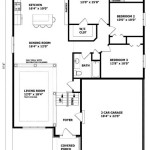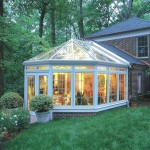House Floor Plans with Mother-in-Law Suites: A Comprehensive Guide
Introduction
In today's multi-generational families, the need for flexible living spaces has become more prevalent. House floor plans with mother-in-law suites offer an ideal solution for families who wish to live together while maintaining a sense of independence and privacy.Benefits of Mother-in-Law Suites
*Increased Family Time:
Sharing a residence allows for extended family gatherings, fostering stronger family bonds and creating cherished memories. *Improved Care for Aging Loved Ones:
As parents age, having a separate living space within the home can provide them with peace of mind and access to care as needed. *Privacy and Independence:
Both the main family and the mother-in-law enjoy their own private spaces, allowing for flexibility and autonomy. *Financial Savings:
Sharing household expenses, such as utilities and maintenance, can lead to significant cost savings compared to maintaining separate residences. *Increased Home Value:
Mother-in-law suites are highly sought after in the real estate market, adding value to the property.Types of Mother-in-Law Suite Floor Plans
1. Attached:
The mother-in-law suite is connected to the main house, providing easy access for both families while maintaining separate living spaces.2. Detached:
The mother-in-law suite is a separate building located on the same property as the main house. This offers more privacy and independence while still allowing for close proximity.3. Converted Bonus Room:
An existing bonus room or spare bedroom can be transformed into a private suite with a separate entrance.Key Features of Mother-in-Law Suites
*Separate Entrance:
Provides privacy and easy access for the mother-in-law. *Kitchenette or Full Kitchen:
Allows for meal preparation and storage. *Living Room or Sitting Area:
Provides a comfortable space for relaxation and entertainment. *En-Suite Bathroom:
Includes a shower or bathtub, toilet, and vanity. *Bedroom:
Offers a private sleeping space. *Laundry Facilities (Optional):
Convenient if space allows.Considerations for Planning
*Family Dynamics:
Determine the needs and preferences of both the main family and the mother-in-law. *Budget:
Consider the cost of construction or renovation, as well as ongoing expenses such as utilities and maintenance. *Available Space:
Ensure there is sufficient land or square footage for the mother-in-law suite. *Accessibility:
Make sure the suite is accessible to all family members, including those with mobility impairments. *Privacy:
Provide separate entrances and designated spaces for both families.Conclusion
House floor plans with mother-in-law suites offer a unique solution for multi-generational living. They provide the perfect balance between togetherness and privacy, enhancing family bonds while ensuring the well-being of aging loved ones. With careful planning and consideration, families can create a harmonious and fulfilling living environment that benefits all generations.
Homes With Mother In Law Suites

In Law Suite Plans Give Mom Space And Keep Yours The House Designers

Plan 65862 Tuscan Style House Floor Plans With 2091 Sq Ft 3 Be

Gorgeous Craftsman House Plan With Mother In Law Suite 890089ah Architectural Designs Plans

The Ross 4427 4 Bedrooms And 3 5 Baths House Designers

Exclusive Brick Clad House Plan With Mother In Law Suite 510210wdy Architectural Designs Plans

6 Bedroom Country Style Home With In Law Suite The Plan Collection

Cape Cod House Plans With Inlaw Suite Best Of Mother In New Multigenerational Country

House Plans With In Law Suites Houseplans Blog Com

Spacious Design With Mother In Law Suite 5906nd Architectural Designs House Plans
Related Posts








