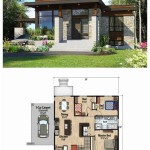Home Plans With Mother-In-Law Apartment
Multigenerational living is becoming increasingly popular, driven by factors such as rising housing costs, increased longevity, and a desire for stronger family connections. Home plans incorporating a mother-in-law apartment, also known as an accessory dwelling unit (ADU) or in-law suite, offer a practical and comfortable solution for families looking to share a property while maintaining individual privacy.
A mother-in-law apartment is a self-contained living space within a larger home, typically including a separate entrance, kitchen, bathroom, and living area. These units can range from small studio apartments to larger two-bedroom spaces, depending on the available square footage and the needs of the occupants. Incorporating such a unit into a home's design can provide numerous benefits for both the primary homeowners and the residents of the ADU.
One primary advantage is the increased flexibility and support it provides for aging parents. An in-law suite allows elderly family members to maintain a degree of independence while remaining close to family for assistance with daily tasks or emergencies. This arrangement can reduce the need for costly assisted living facilities and foster stronger familial bonds. Furthermore, having grandparents readily available can provide invaluable childcare assistance and contribute to a richer family experience for children.
Financial benefits can also be significant. Homeowners can leverage the ADU to generate rental income by leasing the space to non-family members if desired. This can help offset mortgage payments or other expenses. Alternatively, the ADU can serve as guest accommodation for visiting friends and relatives, eliminating the need for hotel stays.
From a design perspective, incorporating a mother-in-law apartment requires careful consideration of several factors. Privacy is paramount. Separate entrances and soundproofing are essential for ensuring both the main house and the ADU maintain a sense of autonomy. Connecting the ADU to the main house via a shared laundry room or common outdoor space can facilitate interaction without compromising privacy.
Accessibility is another crucial element, especially if the ADU will house elderly or disabled occupants. One-level designs, wider doorways, grab bars in the bathroom, and ramps instead of stairs can enhance accessibility and ensure the comfort and safety of the residents. Incorporating these features from the outset can prevent costly renovations later.
Local zoning regulations play a significant role in the feasibility and design of a mother-in-law apartment. Building codes often dictate the maximum size of an ADU, its permitted uses, and parking requirements. Homeowners must research and comply with these regulations before embarking on any construction or renovation projects.
Numerous architectural styles can accommodate a mother-in-law apartment. Ranch-style homes often lend themselves well to ADU conversions, with the potential to transform a basement or attached garage into a separate living space. Two-story homes can incorporate an ADU on the ground floor or above the garage, providing separation and privacy.
A variety of floor plans exist to cater to different family structures and preferences. Some plans feature a completely separate ADU with its own entrance and utilities, while others connect the ADU to the main house through a shared hallway or interior door. Open floor plans within the ADU itself can create a sense of spaciousness, while strategically placed windows can maximize natural light and ventilation.
When considering incorporating a mother-in-law apartment into a home, consulting with an architect or experienced builder is crucial. These professionals can provide guidance on design, layout, and material selection, ensuring the finished product meets the specific needs of the family and adheres to local building codes. They can also offer insights into cost-effective construction methods and help navigate the permitting process.
Careful planning is essential for a successful multigenerational living arrangement. Open communication between family members regarding expectations, boundaries, and financial responsibilities can help prevent misunderstandings and foster a harmonious living environment. Considering the long-term needs of all occupants ensures the home remains adaptable and functional for years to come.
Choosing appropriate appliances and fixtures for the ADU requires balancing functionality, cost, and energy efficiency. Smaller-sized appliances can be suitable for a compact space, while Energy Star-rated appliances can help reduce utility costs. Durable, easy-to-clean surfaces in the kitchen and bathroom are practical choices for long-term maintenance.
Landscaping around the ADU should enhance privacy and create a welcoming environment. Consider planting trees, shrubs, or installing a fence to define separate outdoor spaces. A designated patio or small garden can provide residents with a private area for relaxation and enjoyment.
Ultimately, a well-designed mother-in-law apartment can enhance family connections, provide financial flexibility, and offer comfortable living arrangements for multiple generations. Thoughtful planning and consideration of the needs of all occupants are crucial for creating a successful and harmonious multigenerational home.

Homes With Mother In Law Suites

In Law Suite Plans Give Mom Space And Keep Yours The House Designers

Plan 65862 Tuscan Style House Floor Plans With 2091 Sq Ft 3 Be

Gorgeous Craftsman House Plan With Mother In Law Suite 890089ah Architectural Designs Plans

In Law Suite Plans Give Mom Space And Keep Yours The House Designers

Rising Trend For In Law Apartments Brick House Plans Bungalow Modular Home Floor

Sullivan Home Plans June 2010 House One Story Best Dream

Two Story 6 Bedroom French Country House With In Law Suite Plan

One Story With In Law Suite Plan 2286

Spacious Design With Mother In Law Suite 5906nd Architectural Designs House Plans
Related Posts








