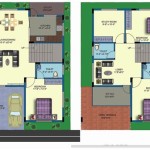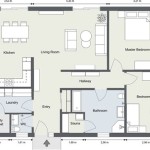Floor Plans With In Law Apartment: Essential Aspects to Consider
Whether you're welcoming an elderly parent, accommodating a returning child, or providing a space for a caretaker, incorporating an in-law apartment into your floor plan can be a thoughtful and practical solution. To ensure a harmonious and functional living arrangement, it's important to consider the following essential aspects in the planning process:
1. Privacy and Independence: An in-law apartment should provide a balance between privacy and accessibility. Consider a separate entrance, kitchen, and bathroom to foster independence while allowing for easy integration into the main home.
2. Accessibility: Design with accessibility in mind, particularly if the resident has mobility limitations. Ensure there are wide doorways, ramps, and levers instead of knobs where necessary. Consider an open floor plan to minimize obstacles.
3. Functionality: The apartment should be designed for ease of use and daily living. Include ample storage, well-lit spaces, and a comfortable living area. Consider accessible appliances and adjustable furniture to accommodate future needs.
4. Safety Features: Incorporate safety features to ensure the well-being of the resident. Install grab bars in the bathroom, smoke and carbon monoxide detectors throughout the apartment, and consider a medical alert system for emergencies.
5. Size and Design: Determine the appropriate size and design for the apartment based on the resident's needs and the available space. Consider a studio or one-bedroom apartment with a dedicated living room and kitchen. Optimize space by incorporating built-ins and multi-functional furniture.
6. Compatibility with Main Home: Ensure the in-law apartment complements the main home's architectural style and overall aesthetic. Consider matching the exterior and interior finishes to create a cohesive look. The apartment should connect seamlessly to the main home while maintaining its own distinct identity.
7. Legal Considerations: Depending on local regulations, you may require building permits or zoning approvals for an in-law apartment. Consult with local authorities and consider obtaining professional advice from an architect or builder to ensure compliance with building codes and safety standards.
By carefully addressing these essential aspects, you can create a functional floor plan that integrates an in-law apartment into your home, providing a comfortable and supportive living environment for all.

Find The Perfect In Law Suite Our Best House Plans Dfd Blog

House Plan 65862 Tuscan Style With 2091 Sq Ft 3 Bed 2 Bath 1

House Plans With In Law Suites Houseplans Blog Com

Country House Plan With 4 Bedrooms And 3 5 Baths 4427

House Plans With In Law Suites Houseplans Blog Com

One Story With In Law Suite Plan 2286

House Plans With In Law Suites Houseplans Blog Com

Southern Style House Plan With In Law Suite

Pin On Dream Home

Classic House Plan With In Law Apartment Option 12271jl Architectural Designs Plans
Related Posts








