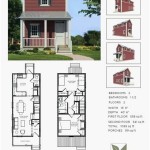How To Dimension A Floor Plan
When it comes to designing or renovating a home, creating a floor plan is crucial for visualizing the space and planning its layout effectively. Dimensioning a floor plan involves adding measurements to the drawing to accurately represent the size and proportions of each room and feature. Here's a step-by-step guide to help you dimension a floor plan:
1. Draw the Basic Floor Plan:
Start by sketching the outline of the floor plan, including the walls, doors, and windows. Ensure that the scale of the drawing is accurate, as it will affect the measurements you add later.
2. Determine the Dimensioning System:
Choose a dimensioning system that works for your project. The most common systems are feet and inches or metric units (meters and centimeters). Select the one that aligns with the standards used in your location or industry.
3. Measure the Walls:
Using a measuring tape, measure the length of each wall, both interior and exterior. Record these measurements and write them along the corresponding walls on the floor plan. Label the measurements with the unit of measurement used.
4. Dimension the Rooms:
Once the wall measurements are recorded, add dimensions to the individual rooms. Measure the width and length of each room and write the measurements inside the room's outline on the floor plan. Typically, the measurements are aligned with the center of the room.
5. Mark Door and Window Openings:
Dimension door and window openings by measuring their height and width. Indicate these measurements on the floor plan next to or above the respective symbols. Include the swing direction of doors with an arrow.
6. Measure Built-In Features:
If the floor plan includes built-in features such as fireplaces, cabinets, or alcoves, measure and dimension them separately. Note their location and dimensions on the plan.
7. Add Overall Dimensions:
Finally, add overall dimensions to the entire floor plan. These measurements represent the total length and width of the building, typically recorded at the bottom and right side of the drawing.
Tips for Dimensioning:
Use clear and legible handwriting.
Place dimensions outside of the walls or features being measured to avoid cluttering the plan.
Label measurements with appropriate units.
Use consistent spacing and alignment for dimensions.
Check for accuracy by verifying measurements against actual dimensions or scaled drawings.
Conclusion:
Dimensioning a floor plan is an essential aspect of architectural design and home improvement projects. By following these steps and tips, you can create a precise and informative floor plan that serves as a valuable tool for planning and communication.

How To Read A Floor Plan With Dimensions Houseplans Blog Com

How To Read A Floor Plan With Dimensions Houseplans Blog Com

12 Examples Of Floor Plans With Dimensions

How To Properly Read Floor Plans And What Details Look For

Meaning Of Layout Corner Bar Sketchup Community

12 Examples Of Floor Plans With Dimensions

Floor Plans With Dimensions Including Examples Cedreo

Adding Dimensions To Your Floor Plan

Dimensioning Rules For Architectural Floor Plans By Joe Caruso On Prezi Next
Floor Plans
Related Posts








