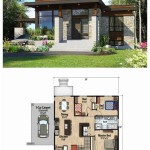Mother-In-Law Apartment Attached to House Plans: NYC Considerations
Navigating the complexities of New York City building codes and zoning regulations while planning a mother-in-law apartment requires careful consideration. This type of dwelling, often referred to as an accessory dwelling unit (ADU), offers a unique solution for multigenerational living, but understanding the legal framework is paramount before embarking on the project.
Defining an ADU in the context of New York City involves specific criteria. The unit must be a complete, independent living space containing its own kitchen, bathroom, and sleeping area. It must be located within a single-family home or on the same property as the primary residence. Crucially, only one family can occupy the primary residence and the ADU, ensuring the structure maintains its single-family designation.
Size restrictions play a significant role in ADU legality. Typically, the ADU cannot exceed a specific percentage of the primary dwelling's floor area, often around one-third. Furthermore, the total floor area of both the primary residence and the ADU must adhere to the maximum allowable floor area ratio (FAR) for the specific zoning district. Consulting the NYC Department of Buildings (DOB) for these specific regulations based on lot size and zoning is essential.
Obtaining the necessary permits and approvals from the DOB is a critical step. Detailed architectural plans demonstrating compliance with building codes, zoning regulations, and accessibility requirements are typically required. These plans must clearly delineate the separate entrances, utilities, and fire safety features of the ADU. Working with a registered architect or licensed professional experienced in NYC building codes is highly recommended to ensure a smooth and compliant process.
Occupancy regulations in NYC govern who can reside in an ADU. As previously mentioned, only one family can occupy both the primary residence and the ADU. Typically, this means the ADU can be occupied by family members or a caretaker, but renting it out to unrelated individuals is usually prohibited. Understanding and adhering to these occupancy restrictions is crucial for maintaining legal compliance.
Parking regulations can also influence ADU development. In many NYC neighborhoods, parking is already at a premium. Adding an ADU might exacerbate parking issues, and some areas may require additional off-street parking spaces for the new unit. Checking local parking regulations and incorporating them into the planning process is essential to avoid future complications.
Accessibility requirements are another important consideration. ADUs must adhere to specific accessibility guidelines to ensure they are usable by individuals with disabilities. These guidelines may include features like ramps, wider doorways, and grab bars in bathrooms. Consulting the NYC Accessibility Code is crucial for incorporating these requirements into the design plans.
Privacy considerations are also important when designing an attached ADU. Careful planning can ensure both the primary residence and the ADU maintain adequate privacy. Separate entrances, soundproofing measures, and strategically placed windows can all contribute to a comfortable living arrangement for both households.
Construction costs for ADUs in NYC can vary significantly depending on the size, complexity of the design, and chosen materials. Obtaining detailed estimates from reputable contractors is essential for accurate budgeting. Factoring in permit fees, architectural fees, and potential unforeseen costs is also prudent.
The potential impact on property value should also be considered. While an ADU can increase the usable living space and potentially enhance property value, it’s essential to research comparable properties with ADUs in the neighborhood to gain a realistic understanding of the potential impact.
Exploring financing options for ADU construction is crucial. Several financing options may be available, including home equity loans, home improvement loans, and refinancing. Consulting with a financial advisor can help determine the most suitable financing strategy based on individual circumstances.
Engaging experienced professionals throughout the planning and construction process is highly recommended. Working with a registered architect, a licensed contractor, and a real estate lawyer specializing in NYC building codes and zoning regulations can help navigate the complexities and ensure a successful outcome.
Regularly reviewing the NYC DOB website and consulting with professionals ensures adherence to the most up-to-date regulations and best practices. Building codes and zoning regulations can change, so staying informed is crucial for a compliant and successful ADU project.
Considering the long-term implications of adding an ADU is important. Evaluating the impact on property taxes, insurance costs, and potential resale value can provide a comprehensive understanding of the long-term financial implications.
Thorough research and careful planning are essential for a successful ADU project in NYC. By understanding the legal framework, engaging experienced professionals, and considering all the relevant factors, homeowners can create a functional and compliant living space that meets the needs of their families.

12 Places To Add An In Law Suite Your Home Extra Space Storage

House Plans With In Law Suites Houseplans Blog Com

12 Places To Add An In Law Suite Your Home Extra Space Storage

House Plans With In Law Suites Houseplans Blog Com

Everything You Need To Know About In Law Suites Extra Space Storage

House Plans With In Law Suites Houseplans Blog Com

House Plans With In Law Suites Houseplans Blog Com

12 Places To Add An In Law Suite Your Home Extra Space Storage

5 Things To Think About Before Adding An In Law Suite

House Plans With In Law Suites Houseplans Blog Com
Related Posts








