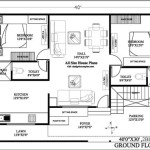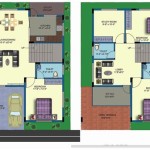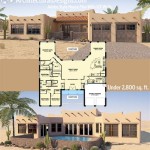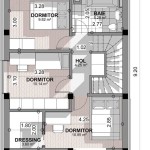What Are Mother-in-Law House Plans?
Mother-in-law house plans are house plans specifically designed to accommodate an attached or detached living space for an aging parent or relative. These plans often feature a separate entrance, bedroom, bathroom, and small kitchen or kitchenette. The goal of a mother-in-law house plan is to offer the resident privacy and independence while allowing them to remain close to family.
Benefits of Mother-in-Law House Plans
Building a mother-in-law house can provide several benefits, including:
- Providing a safe and comfortable living space for elderly relatives: Mother-in-law houses allow aging parents to maintain their independence while receiving the support they may need.
- Enhanced family bonding: Having an elderly relative living nearby can strengthen family ties and provide opportunities for intergenerational support.
- Peace of mind for caregivers: Knowing that your loved one is safe and well-cared for can provide peace of mind for caregivers.
- Increased property value: Adding a mother-in-law suite to your property can increase its value, especially in areas where there is a high demand for senior housing.
Types of Mother-in-Law House Plans
There are two main types of mother-in-law house plans:
Attached Mother-in-Law Suites
These suites are connected to the main house, usually through a breezeway or hallway. They provide a private living space without requiring a separate structure.
Detached Mother-in-Law Cottages
These cottages are standalone structures located on the same property as the main house. They offer complete privacy and independence for the resident.
Essential Elements of Mother-in-Law House Plans
When choosing a mother-in-law house plan, it is important to consider the following essential elements:
- Bedroom and bathroom: A private bedroom and bathroom are essential for the resident's comfort and privacy.
- Kitchenette or small kitchen: A kitchenette or small kitchen allows the resident to prepare their own meals if desired.
- Living space: A living room or den provides the resident with a space to relax and socialize.
- Accessibility features: If the resident has mobility issues, accessibility features such as ramps, wider doorways, and grab bars should be included in the plan.
- Separate entrance: A separate entrance gives the resident the privacy of coming and going as they please.
Conclusion
Mother-in-law house plans offer a valuable solution for families who want to provide a safe and comfortable living space for their aging parents while maintaining their independence. By carefully considering the essential elements and choosing a plan that meets your specific needs, you can create a home that provides the perfect balance of privacy, convenience, and support for your loved one.

Homes With Mother In Law Suites

In Law Suite Plans Give Mom Space And Keep Yours The House Designers

Small Mother In Law Suite Floor Plans Home Design Cottage Apartment

Designing And Building New Homes With Mother In Law Suites David Weekley

Mother In Law Suite Floor Plans Basement House

In Law Suite Plans Give Mom Space And Keep Yours The House Designers

Mother In Law Apartment Plan House Plans

Mother In Law National Home Builders

Floridian Architecture With Mother In Law Suite 5717ha Architectural Designs House Plans

In Law Suite House Floor Plans Mother Apartment
Related Posts








