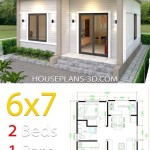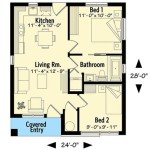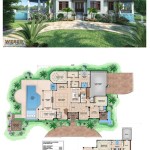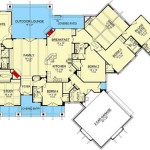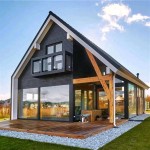House Plans With Mother-In-Law Apartment Attached: A Comprehensive Guide
In today's multi-generational households, it's becoming increasingly common for families to live together under one roof. This can be an ideal solution for providing care for aging parents, offering a safe and comfortable place for adult children to live, or simply enjoying the company of extended family members. If you're considering building a new home, you may want to consider a house plan with a mother-in-law apartment attached. ### What is a Mother-In-Law Apartment? A mother-in-law apartment, also known as an in-law suite or granny flat, is a self-contained living space within a larger home. It typically includes a bedroom, a bathroom, a kitchen, and a living room. Some mother-in-law apartments also have their own laundry facilities and a separate entrance. ### Benefits of Having a Mother-In-Law Apartment There are many benefits to having a mother-in-law apartment attached to your home: *Privacy and independence:
Mother-in-law apartments offer privacy and independence for both the homeowners and the occupants of the apartment. This can be especially important for families with older adults who want to maintain their own space and routine. *Financial flexibility:
Renting out the mother-in-law apartment can provide a source of additional income to help offset the cost of your mortgage or property taxes. *Caregiving:
If you have an aging parent or other loved one who needs assistance, a mother-in-law apartment can make it easier to provide care while still respecting their privacy and independence. *Multi-generational living:
Mother-in-law apartments can help to foster a sense of community and togetherness within multi-generational families. This can be especially beneficial for children, who can benefit from spending time with their grandparents or other extended family members. ### Considerations for Choosing a House Plan with a Mother-In-Law Apartment If you're considering building a new home with a mother-in-law apartment attached, there are a few things you'll need to keep in mind: *Size and layout:
The size and layout of the mother-in-law apartment will depend on your needs and budget. You'll need to decide how many bedrooms and bathrooms you need, as well as what kind of amenities you want to include. *Location:
The location of the mother-in-law apartment within the home is also important. You'll want to choose a location that is both private and conveniently accessible. *Accessibility:
If you're planning on using the mother-in-law apartment for an aging parent or other loved one with mobility issues, you'll need to make sure that the apartment is fully accessible. This may include features such as wider doorways, grab bars, and a roll-in shower. *Zoning:
Before you start building, you'll need to check with your local zoning authorities to make sure that a mother-in-law apartment is allowed in your area. ### Conclusion House plans with mother-in-law apartments attached can be a great option for families who want to live together under one roof while still maintaining their own privacy and independence. If you're considering building a new home, a mother-in-law apartment is definitely worth considering. ### Additional Tips * When choosing a house plan with a mother-in-law apartment, it's important to think about the future. Will you need the apartment for an aging parent or other loved one in the years to come? If so, you'll need to make sure that the apartment is designed with accessibility in mind. * You may also want to consider renting out the mother-in-law apartment as a source of additional income. If you do, you'll need to make sure that the apartment is properly furnished and equipped. * No matter what your reasons for wanting a mother-in-law apartment, it's important to choose a house plan that meets your needs and budget. With careful planning, you can create a home that is both comfortable and functional for everyone in your family.
Homes With Mother In Law Suites

So I Have A Project Where Am Designing Main House And An Attached Mother In Law Suite The Guest Plans Farmhouse

Plan 65862 Tuscan Style House Floor Plans With 2091 Sq Ft 3 Be

Sullivan Home Plans June 2010 House One Story Best Dream

Gorgeous Craftsman House Plan With Mother In Law Suite 890089ah Architectural Designs Plans

House Plans With In Law Suites Houseplans Blog Com

Find The Perfect In Law Suite Our Best House Plans Dfd Blog

6 Bedroom Country Style Home With In Law Suite The Plan Collection

Modern Farmhouse Plan With In Law Suite 70607mk Architectural Designs House Plans

Pin On Dream Home
Related Posts

