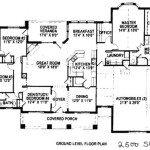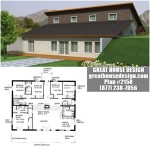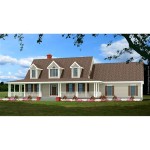What is a Mother-in-Law Floor Plan
A mother-in-law floor plan is a type of home design that includes a separate living space for an elderly parent or other relative. This type of floor plan is becoming increasingly popular as more and more people choose to care for their loved ones at home. Mother-in-law floor plans can be found in a variety of homes, from single-family homes to townhouses and apartments.
There are many benefits to having a mother-in-law floor plan. First, it allows elderly parents to maintain their independence while still being close to their family. This can be especially important for seniors who want to stay active and involved in their grandchildren's lives. Second, mother-in-law floor plans can help to reduce the stress of caregiving. By having a separate living space for their loved one, caregivers can have more privacy and time to themselves.
There are a few things to consider when designing a mother-in-law floor plan. First, it is important to make sure that the space is accessible for the elderly person. This means that there should be no stairs or other obstacles that could make it difficult for them to get around. Second, the space should be comfortable and inviting. This means that it should have plenty of natural light, comfortable furniture, and a private bathroom.
There are many different ways to design a mother-in-law floor plan. Some popular options include:
- A separate apartment within the main house
- A separate wing of the house
- A converted garage or basement
- A granny flat in the backyard
The best option for you will depend on your specific needs and budget. If you are considering adding a mother-in-law floor plan to your home, be sure to talk to a qualified contractor to discuss your options.
Essential Aspects of a Mother-in-Law Floor Plan
When designing a mother-in-law floor plan, there are a few essential aspects to keep in mind. These include:
- Accessibility: The space should be accessible for the elderly person, with no stairs or other obstacles that could make it difficult for them to get around.
- Comfort: The space should be comfortable and inviting, with plenty of natural light, comfortable furniture, and a private bathroom.
- Privacy: The elderly person should have their own private space where they can relax and entertain guests.
- Safety: The space should be safe and secure, with features such as non-slip flooring, grab bars in the bathroom, and a smoke detector.
- Convenience: The space should be convenient for the elderly person, with easy access to the kitchen, laundry room, and other important areas of the home.
By keeping these essential aspects in mind, you can create a mother-in-law floor plan that is both comfortable and functional for your loved one.

Mother In Law Suite Floor Plans Garage Apartment House

Designing And Building New Homes With Mother In Law Suites David Weekley

In Law Suite Mother Cottage Floor Plans House

Mother In Law National Home Builders

Small Mother In Law Suite Floor Plans Home Design Cottage Apartment House

Homes With Mother In Law Suites

Designing And Building New Homes With Mother In Law Suites David Weekley

Mother In Law Suite Floor Plans Basement House

Traditional Home With Mother In Law Suite 35428gh Architectural Designs House Plans

Homes With Mother In Law Suites
Related Posts








