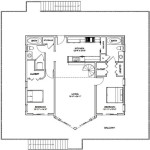Essential Aspects of Studio Apartment Floor Plans With Dimensions
When designing the floor plan for a studio apartment, it's crucial to consider the available space and how it will be used. Studio apartments are typically smaller than traditional one-bedroom apartments, so it's important to maximize every square foot.1. Layout
The layout of a studio apartment should be designed to flow seamlessly. The kitchen, living area, and sleeping area should all be connected in a way that makes sense. Avoid creating separate rooms, as this will make the apartment feel smaller. Instead, use furniture and dividers to create different zones.2. Kitchen
The kitchen in a studio apartment should be designed to be compact and efficient. Consider using appliances that are smaller in size, and utilize vertical space with shelves and cabinets. The kitchen should be located in a way that it doesn't interfere with the flow of traffic.3. Living Area
The living area in a studio apartment should be designed to be comfortable and inviting. Choose furniture that is small in scale and can be easily moved around. Consider using a futon or sofa bed as a seating area and a sleeping area.4. Sleeping Area
The sleeping area in a studio apartment should be designed to be private and peaceful. Consider using a bed that is queen-size or smaller, and use curtains or screens to separate it from the rest of the apartment.5. Bathroom
The bathroom in a studio apartment should be designed to be small and functional. Consider using a walk-in shower instead of a bathtub, and use shelves and cabinets to maximize storage space.6. Dimensions
The dimensions of a studio apartment will vary depending on the specific building. However, there are some general guidelines that can be followed. The kitchen should be around 50 square feet, the living area should be around 150 square feet, and the sleeping area should be around 100 square feet.7. Other Considerations
In addition to the basic elements of a studio apartment floor plan, there are a few other things to consider. These include: *Natural light:
Make sure the apartment has plenty of natural light. This will make the space feel larger and more inviting. *Storage space:
Consider built-in storage options, such as shelves, cabinets, and drawers. This will help to keep the apartment clutter-free. *Laundry facilities:
If the apartment does not have laundry facilities, consider installing a stackable washer and dryer. This will save you the time and money of going to a laundromat. By following these tips, you can create a studio apartment floor plan that is functional, stylish, and comfortable.
Studio Apartment Floor Plans Examples Key Considerations Cedreo

373 Sq Ft Studio Apartment Floor Plans Small

Studio Floor Plans Apartment Small Layout

Floor Plans The Central Apartments

Pine Crest Village Floor Plans Studio Apartment Layout

Studio Apartment Plan Examples

Studio 1 2 Bedroom Apartments In San Diego The Rey

Studio Apartment Plan Examples

Farnam Flats Has A Variety Of Floor Plan Options Available For

Free Editable Apartment Floor Plans Edrawmax
Related Posts








