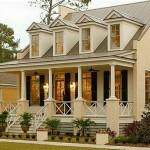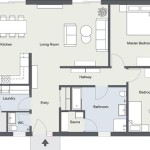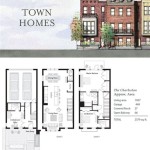Essential Aspects of One Room House Design Plans
One room house design plans offer a unique and minimalist approach to home design. While they may seem simple at first glance, there are several essential aspects to consider when creating a functional and comfortable living space within a single room.
Space Planning
The most important aspect of one room house design is space planning. Since there is only one room for all activities, it is crucial to carefully consider how the space will be used and allocated. Divide the room into different zones, such as a sleeping area, a living area, a dining area, and a kitchen area. Each zone should have its own dedicated space and be arranged in a way that allows for easy movement and flow.
Natural Light and Ventilation
Natural light and ventilation are essential for creating a healthy and comfortable living environment. Large windows and skylights can bring in natural light and make the room feel more spacious. Cross-ventilation, where air can flow through the room from different openings, is also important for maintaining good air quality and regulating temperature.
Storage and Organization
Due to the limited space in a one room house, storage and organization are crucial. Built-in shelves, cabinets, and drawers can be used to store belongings and keep the space tidy. Multi-purpose furniture, such as a bed with built-in storage underneath, can also help maximize space utilization.
Privacy and Separation
While the open-plan concept is often used in one room house designs, it is still important to create a sense of privacy and separation between different zones. Room dividers, curtains, or screens can be used to create visual barriers and define different areas within the room. This can be especially beneficial for activities like sleeping or working that require more privacy.
Multi-Functionality
One room house designs often rely on multi-functional furniture and spaces to maximize the use of the available space. A sofa bed can double as a sleeping area and a living area, while a dining table can also be used as a workspace. By carefully selecting furniture and designing the space to be adaptable, you can create a home that meets your needs without feeling cramped.
Aesthetic Considerations
Even though one room house designs are primarily functional, they can also be aesthetically pleasing. Pay attention to the overall style and décor of the space, choosing furniture and finishes that complement each other and create a cohesive look. Use natural materials, such as wood and stone, to create a sense of warmth and comfort.
Conclusion
One room house design plans offer a unique and challenging opportunity to create a functional and comfortable living space within a limited footprint. By carefully considering space planning, natural light and ventilation, storage and organization, privacy and separation, multi-functionality, and aesthetic considerations, you can create a home that meets your needs and provides a comfortable and enjoyable living experience.

Lovely One Room House Plans Houses Guest Home Design Floor

International House 1 Bedroom Floor Plan Top View One Plans

1 Bedroom House Plan Examples

40 More 1 Bedroom Home Floor Plans House Design Small

1 Bedroom House Plan Examples

42 Skippy 1 Bedroom House Plan Home Sweden

Ludicrousinlondon Com Small House Architecture Design Plans Blueprints

One Bedroom House Plans Peggy

Tiny House Design With 1 Bedroom

1 Bedroom Apartment House Plans
Related Posts








