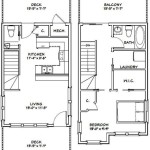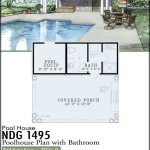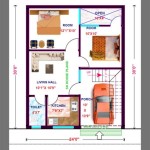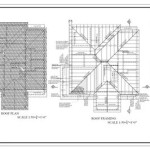Essential Aspects of 1 Room House Plan Design
Designing a one-room house plan requires careful consideration of various factors to create a functional and comfortable living space. Here are some essential aspects to keep in mind:
1. Space Planning:
Optimizing the available space is crucial in a one-room house. Consider multi-functional areas, such as a living room that can double as a bedroom or a loft for additional sleeping space. Utilize vertical space with built-in storage and furniture to maximize floor area.
2. Natural Light and Ventilation:
Natural light not only brightens the space but also reduces energy consumption. Plan for large windows and doors to allow ample sunlight and cross-ventilation. Consider skylights or clerestory windows to enhance natural lighting.
3. Functional Zones:
Divide the space into distinct functional zones for living, sleeping, cooking, and bathing. Create a layout that facilitates seamless movement between these zones while maintaining privacy when necessary.
4. Storage and Organization:
Storage is essential in a one-room house to keep belongings organized and avoid clutter. Incorporate built-in storage solutions, such as drawers, shelves, and cupboards. Utilize furniture with dual functionality, like a couch with hidden storage underneath.
5. Kitchen Design:
The kitchen should be efficient and practical, even in a small space. Consider a galley-style kitchen with a single line of cabinetry and appliances. Utilize space-saving appliances and vertical storage options to maximize functionality.
6. Bathroom Design:
The bathroom should be functional and comfortable, especially in a compact space. Choose space-saving fixtures, such as a shower-over-tub combination or a corner sink. Consider using translucent or frosted glass to create privacy while allowing natural light to enter.
7. Energy Efficiency:
Energy efficiency is important for reducing utility costs and creating a sustainable living space. Insulate walls, floors, and ceilings to minimize heat loss or gain. Utilize energy-efficient appliances and lighting to reduce energy consumption.
8. Exterior Design:
The exterior design of a one-room house should complement its surroundings and reflect the overall style. Consider using natural materials, such as wood or stone, to create a rustic or organic aesthetic. Incorporate outdoor spaces, like a porch or deck, to extend the living area and enjoy the outdoors.
9. Safety and Security:
Safety and security should be prioritized in any home design. Install smoke and carbon monoxide detectors for early warning of potential hazards. Consider security features, such as deadbolt locks, motion sensor lights, and window locks, to enhance security.
10. Personalization and Style:
A one-room house should reflect the personal style and preferences of the homeowner. Choose colors, materials, and furnishings that create a warm and inviting atmosphere. Incorporate artwork, plants, and decorative items to add personality and make the space feel like home.
By considering these essential aspects, it is possible to design a one-room house plan that is both functional and aesthetically pleasing while maximizing space and promoting comfort and well-being.
International House 1 Bedroom Floor Plan Top View One Plans

1 Bedroom House Plan Examples

1 Bedroom House Plan Examples

Ludicrousinlondon Com Small House Architecture Design Plans Blueprints

1 Bedroom Apartment House Plans Home Decoration World Small Tiny

Tiny House Design With 1 Bedroom

Typical Floor Plan One Bedroom

42 Skippy 1 Bedroom House Plan Home Sweden
What Are The One Bedroom House Plans Quora

Ranch Style House Plan 1 Beds Baths 896 Sq Ft 771 One Bedroom Plans Small Floor
Related Posts








