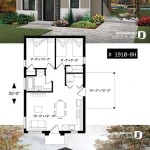Essential Floor Plan Dimension Rules
Creating precise and functional floor plans is crucial for successful building and renovation projects. Accurate dimensioning ensures that the plan accurately reflects the intended space and meets building codes and regulations. Here are the essential floor plan dimension rules that every homeowner and professional should know:
1. Consistent Units of Measurement
All dimensions on a floor plan should be in the same unit of measurement, typically feet and inches or meters and centimeters. Using different units can lead to confusion and errors in construction.
2. Exact and Legible Measurements
Dimensions should be precise and clearly written. Use a scale or measuring device to ensure accuracy. Avoid using fractions or decimals for legibility. Instead, use feet and inches (e.g., 10'-6") or meters and centimeters (e.g., 3.2m).
3. Mark Wall Thickness
Indicate the thickness of all walls on the floor plan using a double line. This information is essential for determining the actual size of the usable space within the room.
4. Include Window and Door Dimensions
Provide the dimensions of all windows and doors, including their height and width. Indicate the direction of the door swing for each door.
5. Show Clearances
Include clearance dimensions for furniture, appliances, and other fixtures. This ensures that there is enough space for movement and use in the room.
6. Measure from Finished Surfaces
All dimensions should be taken from finished surfaces, such as the surface of the flooring or the center of the studs in a wall. This ensures consistency and accurate calculations.
7. Label Dimensions
Clearly label all dimensions on the floor plan using arrows or leader lines. This makes it easy to identify and interpret the measurements.
8. Follow Building Codes
Floor plan dimensions must meet local building codes and regulations. These codes specify minimum sizes for rooms, hallways, and other spaces.
9. Consider Furniture Placement
When determining room dimensions, consider the placement of furniture. Ensure there is enough space for furniture and movement without feeling cramped.
10. Use a Scale
Floor plans should be drawn to scale, which is typically 1/4 inch or 1/8 inch to 1 foot. Using a scale ensures that the dimensions are proportional to the actual space.
By adhering to these essential dimension rules, you can create accurate and functional floor plans that will guide the construction or renovation process effectively. Accurate dimensions ensure that the finished space meets your needs and expectations.
Dimensioning Rules For Architectural Floor Plans By Joe Caruso On Prezi Next

Architectural Graphic Standards Life Of An Architect

How To Read A Floor Plan With Dimensions Houseplans Blog Com

12 Examples Of Floor Plans With Dimensions

How To Properly Read Floor Plans And What Details Look For

How To Read A Floor Plan With Dimensions Houseplans Blog Com

Architectural Graphic Standards Life Of An Architect

Essential Measurements For Space Planning Your Home Houzz

Floor Plans With Dimensions Including Examples Cedreo

Floor Plans With Dimensions Including Examples Cedreo
Related Posts








