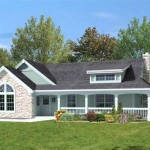Four-Bedroom House Plan with Dimensions: A Comprehensive Guide
When planning to build or renovate a home, it's essential to consider the size, layout, and functionality of the space. A four-bedroom house plan provides ample space for families or individuals who need extra room for guests, office space, or other purposes. In this article, we will explore the key aspects of a four-bedroom house plan with dimensions, ensuring you have all the information you need to make an informed decision.
Layout and Design
The layout of a four-bedroom house plan should be well-designed to accommodate various needs. Typically, it includes a central living area, a separate dining room, a fully equipped kitchen, and four bedrooms with their own closets and bathrooms. The living room should be spacious enough to accommodate seating for entertaining guests and family gatherings. The dining room should be able to seat at least six people comfortably.
Dimensions of the Bedrooms
The dimensions of the bedrooms play a significant role in determining the overall functionality of the house. The master bedroom is typically the largest, with dimensions ranging from 12' x 15' (3.66 m x 4.57 m) to 15' x 18' (4.57 m x 5.49 m). It should have ample space for a king-size bed, dressers, nightstands, and a sitting area. The other three bedrooms should be slightly smaller, with dimensions ranging from 10' x 12' (3.05 m x 3.66 m) to 12' x 14' (3.66 m x 4.27 m). These bedrooms should comfortably accommodate a queen-size bed or two twin beds.
Kitchen and Dining Room
The kitchen is the heart of the home, and its design should be both functional and aesthetically pleasing. A four-bedroom house plan typically includes a spacious kitchen with dimensions ranging from 10' x 12' (3.05 m x 3.66 m) to 12' x 15' (3.66 m x 4.57 m). It should feature ample counter space, a large refrigerator, a stove, an oven, and a dishwasher. The dining room should be adjacent to the kitchen, with dimensions of approximately 12' x 14' (3.66 m x 4.27 m). This layout encourages seamless dining and entertaining.
Living Room and Other Spaces
The living room is a central gathering area for families and guests. In a four-bedroom house plan, the living room should be spacious, with dimensions ranging from 15' x 18' (4.57 m x 5.49 m) to 18' x 21' (5.49 m x 6.4 m). It should have comfortable seating arrangements, a fireplace, and ample natural light. Additionally, the house plan may include other spaces such as a mudroom, a laundry room, and a half-bathroom on the main floor, adding convenience and functionality.
Exterior Features
The exterior of a four-bedroom house plan should complement the interior design. The house may have a traditional, modern, or contemporary style, depending on personal preferences. The exterior materials, such as brick, stone, or siding, should be durable and aesthetically pleasing. The house plan may also include a covered porch or patio, extending the living space outdoors and creating a welcoming atmosphere.
Conclusion
A four-bedroom house plan with dimensions offers ample space and functionality for families and individuals. By considering the layout, bedroom dimensions, kitchen and dining room design, living space, and exterior features, you can create a home that meets your needs and provides a comfortable and inviting living environment. Remember to consult with an architect or home builder to ensure the design is tailored to your specific requirements and building codes.

4 Bedroom House Plans Home Designs Celebration Homes 5

4 Bedroom House Plan Examples

4 Bedroom House Plans 12x12 Meter 39x39 Feet Pro Home Decors

4 Bedroom Ranch House Plans Plan W59068nd Neo Traditional Four New

4 Bedroom Fort Worth Apartments Floor Plans Stallion Ridge

4 Bedroom House Autocad Ground Floor Plan Design Cadbull

4 Bedroom House Plans Infinity Homes Custom Built In Mobile Alabama
4 Bedroom House Plans Top 8 Floor Design Ideas For Four Bed Homes Architecture

Carlo 4 Bedroom 2 Story House Floor Plan Pinoy Eplans

Charming 4 Bedroom House 40 In Home Design Planning With Four Plans Designs
Related Posts








