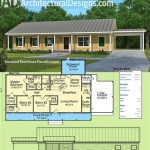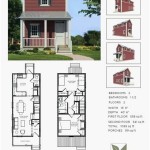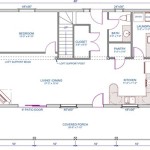Essential Aspects of Simple Building Plan With Dimensions
Constructing a building requires meticulous planning and a comprehensive blueprint. A building plan, complete with accurate dimensions, serves as the roadmap for your construction project, ensuring that every aspect of your structure is well-defined and executed with precision. Here, we delve into the essential elements of a simple building plan with dimensions, providing valuable insights for aspiring builders and homeowners.
1. Site Plan
The site plan lays the foundation for your building design, outlining the location of your structure on the available land. It includes property lines, easements, existing utilities, and any topographical features that may influence the building's placement and orientation. Accurate dimensions for the site plan are crucial to ensure optimal land utilization and compliance with local building codes.
2. Floor Plan
The floor plan provides a detailed layout of each floor of your building, including the size, shape, and arrangement of rooms. It illustrates the location of walls, windows, doors, and any built-in features, such as fireplaces or cabinetry. Every space allocation within the floor plan should be dimensioned precisely to maximize functionality and aesthetic appeal.
3. Elevation and Section
Elevations depict the external appearance of your building from different angles, showcasing its height, width, and architectural details. Sections, on the other hand, provide vertical slices through the building, revealing the internal structure and spatial relationships between rooms on different floors. Precise dimensions on elevations and sections allow for a comprehensive understanding of the building's visual impact and interior layout.
4. Roof Plan
The roof plan outlines the design and dimensions of the roof structure, including its shape, pitch, and any dormers or chimneys. Proper dimensioning of the roof plan ensures the structural integrity of the building, efficient drainage, and a visually balanced appearance when viewed from afar.
5. Foundation Plan
The foundation plan illustrates the type and dimensions of the foundation system used to support the building. It depicts the footing size, reinforcing details, and any necessary waterproofing measures. Accurate dimensions for the foundation plan are essential for ensuring the building's stability and longevity.
6. Electrical and Plumbing Plans
These specialized plans provide detailed schematics for the electrical and plumbing systems within your building. They include the location and dimensions of wiring, outlets, switches, plumbing fixtures, and piping. Proper dimensioning on these plans ensures efficient functionality and compliance with building codes.
7. Exterior Details
Exterior details focus on the architectural elements that enhance the building's aesthetic appeal. This may include the dimensions and design of windows, doors, moldings, and any decorative features. Precise dimensions for these details ensure a cohesive and visually pleasing exterior.
Conclusion
A well-crafted building plan with accurate dimensions is an indispensable tool for successful construction projects. It provides a clear roadmap for builders, serves as a legal document for permitting, and ensures that the finished structure meets the intended design and performance criteria. By carefully considering the essential aspects outlined above, you can create a building plan that lays the foundation for a well-built and enduring structure.

Floor Plans With Dimensions Including Examples Cedreo

Bungalow Floor Plans House By Builder Now

Low Budget Simple House Design Plans For Builders Blog Builderhouseplans Com

How To Calculate Number Of Blocks For Your Building Project In 2 Simple Steps N Bungalow Floor Plans Small House Design Construction Plan
Project 1 Floor Plan Scientific Diagram

Simple 3 Room House Plan Pictures 4 Nethouseplans Building Plans Designs With Bungalow Floor

2d Plan Of The Existing First Floor Building All Dimensions Are In M Scientific Diagram

Top 36 House Plans For Diffe Areas In 2024 Building Designs Layout Simple Floor
Free House Plans Blueprints Civiconcepts

Simple Residential House Plan With Autocad File Cadbull
Related Posts








