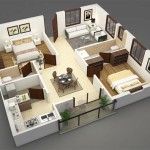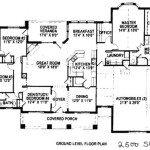Average Size House Plans: Essential Aspects
When planning to build a new home, determining the appropriate size is crucial. While personal needs, lifestyle, family dynamics, and budget play a significant role, understanding the average size of house plans can provide a baseline for your considerations.
National Averages
According to the U.S. Census Bureau, the median size of new single-family homes built in 2022 was 2,261 square feet. This represents a slight increase from previous years, where the median size hovered around 2,000 square feet. The average size varies across different regions of the country, with homes in the Northeast and West Coast generally being larger than those in the Midwest and South.
Square Footage Per Room
The distribution of square footage within a house plan is equally important as the overall size. A well-designed home should allocate space efficiently to meet different needs and preferences. Generally, the following ranges are considered appropriate for various rooms:
- Master Bedroom: 200-300 square feet
- Other Bedrooms: 120-150 square feet
- Living Room: 150-250 square feet
- Kitchen: 120-180 square feet
- Dining Room: 120-150 square feet
- Bathrooms: 40-100 square feet
- Garage: 500-700 square feet
Number of Bedrooms and Bathrooms
The number of bedrooms and bathrooms is another key factor to consider when selecting a house plan. The optimal number will depend on your family size and future plans. Most single-family homes have 3-4 bedrooms, with the master bedroom being the largest. The number of bathrooms typically ranges from 1.5 to 3, with at least one full bathroom and one half bathroom (powder room).
Additional Considerations
In addition to the essential aspects mentioned above, several other factors can influence the size of your house plan:
- Architectural Style: Different architectural styles can result in variations in size and proportions. For example, a sprawling ranch-style home may be larger than a cozy Victorian cottage.
- Lot Size: The size of your lot will impact the maximum size of your home. Larger lots allow for more expansive designs, while smaller lots may require more compact plans.
- Future Expansion: If you anticipate future expansion or renovations, it's wise to consider a house plan that allows for additions or modifications.
Conclusion
Average size house plans provide a starting point for your home design journey. By understanding the national averages, square footage per room, number of bedrooms and bathrooms, and additional considerations, you can make informed decisions about the size and layout that best meet your needs. Consulting with a professional architect or builder is highly recommended to ensure a customized and functional home plan.

12 Examples Of Floor Plans With Dimensions

The Ideal House Size And Layout To Raise A Family

A Floorplan Of Single Family House All Dimensions In Meters Scientific Diagram

12 Examples Of Floor Plans With Dimensions
Small Homes Top 5 Floor Plans Designs For Houses Architecture Design

Floor Plans With Dimensions Including Examples Cedreo

How Much Square Footage Do I Need For A Custom Home

The Ideal House Size And Layout To Raise A Family

3 Bedroom 2 Bath House Plan With Nice Pictures Nethouseplans

4 Bedroom House Plan Examples
Related Posts








