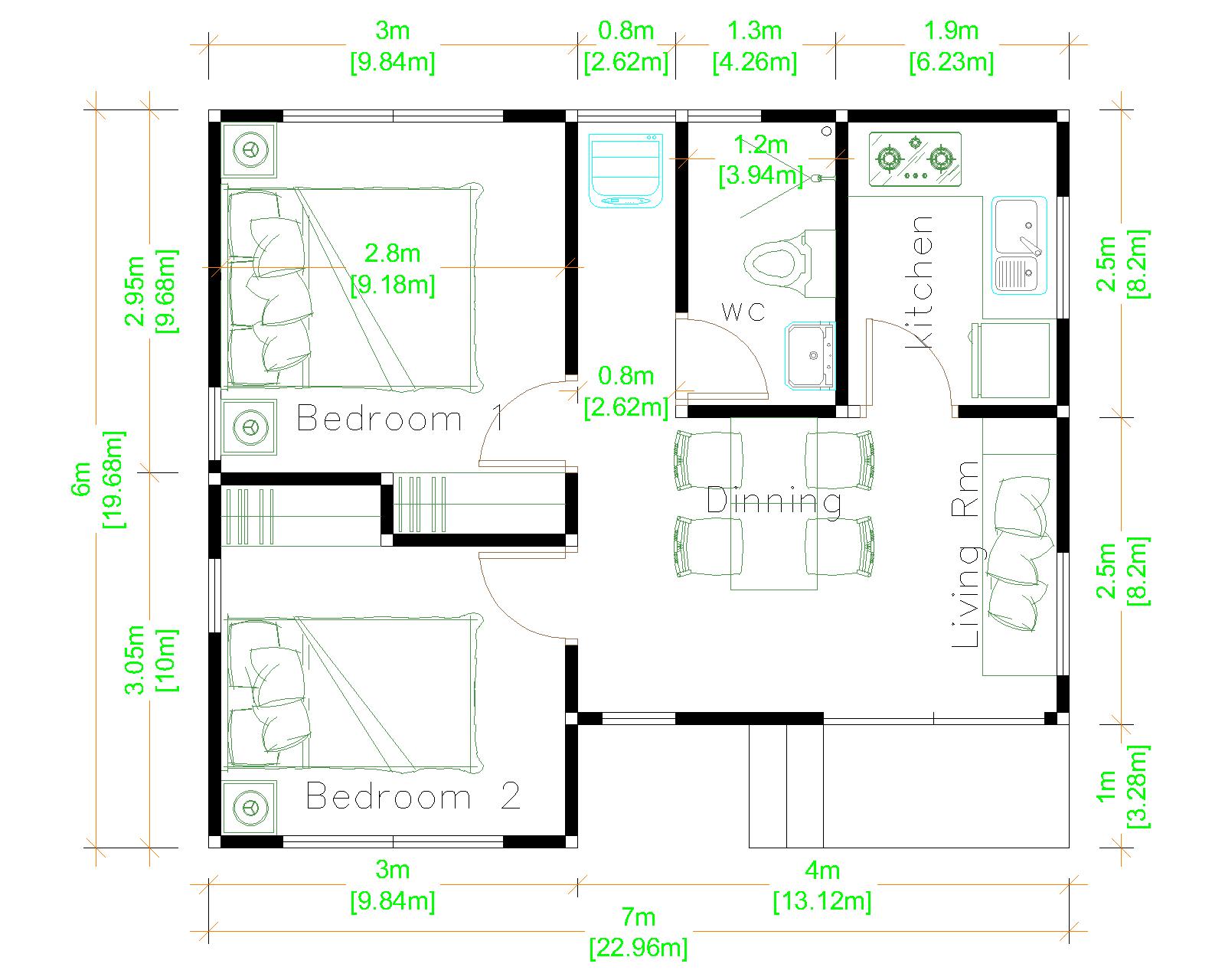Floor Plan With Dimensions In Meters: Essential Aspects
Creating a floor plan with dimensions in meters is an essential step in the home design process. It helps you visualize the layout of your space, plan furniture placement, and determine construction materials. Here we break down the essential aspects of creating an accurate and informative floor plan with dimensions in meters.
1. Start with a Base Plan
Begin by drawing a rough sketch of your space. Use graph paper or a digital drawing tool to ensure accuracy. Mark the boundaries of the room, including walls, windows, and doors. Include any fixed features like fireplaces or built-in shelves.
2. Measure the Room
Use a measuring tape to determine the length and width of the room in meters. Take measurements from wall to wall, not including baseboards or moldings. Record these measurements clearly on your base plan.
3. Draw to Scale
Determine the scale of your floor plan. For accuracy, use a scale of 1:50 or 1:100. This means that 1 meter in real life is represented by 1 centimeter or 2 centimeters on your plan, respectively.
4. Mark Walls and Dimensions
Draw the walls of the room to scale. Label each wall with its length in meters. Use a different color or line style to distinguish between interior and exterior walls.
5. Include Windows and Doors
Mark the location of windows and doors on your plan. Include their dimensions in meters, specifying both the height and width. Indicate the swing direction of doors.
6. Add Furniture and Fixtures
If desired, include furniture and fixtures in your floor plan. Use symbols or sketches to represent different types of furniture. Indicate the dimensions of each piece in meters.
7. Annotate the Plan
Add any necessary annotations to your floor plan. This may include notes on flooring materials, ceiling heights, or electrical outlets. Label different areas of the room, such as the living room, kitchen, or bedroom.
8. Double-Check Your Work
Once you've completed your floor plan, double-check all your measurements and dimensions. Ensure that the scale is accurate and that all features are drawn to the correct size and location.
9. Use CAD Software
For a more professional and precise floor plan, consider using computer-aided design (CAD) software. CAD tools allow you to create detailed and dimensionally accurate floor plans with ease.
Conclusion
Creating a floor plan with dimensions in meters is a crucial step in home design and planning. By following these essential aspects, you can create a clear and informative floor plan that will help you visualize your space and make informed decisions about its layout and décor.

12 Examples Of Floor Plans With Dimensions

A Floorplan Of Single Family House All Dimensions In Meters Scientific Diagram

Best House Plans 9x9 Meters 30x30 Feet 2 Beds Pro Home Decors Roof Small Design

Small House Plan 7x6 Meters 1 Bed Hip Roof Ground Floor Design Plans

10x8 Meter House Floor Plan Cad Dwg File Cadbull

Small House Plans 5x7 Meters 2 Bedrooms Samhouseplans

Plan3d We Convert Your Floor Plans To 3d 4 Cents A Square Foot

Small House Plans 4 5x12 Meters 2 Beds Gable Roof Style Design Plan

Simple Small House Design 7x6 Meter 23x20 Feet Pro Home Decors

Floor Plans With Dimensions 150 Free Ideas Decide Your House
Related Posts








