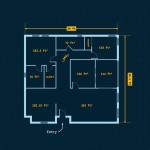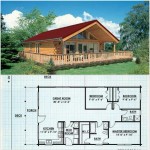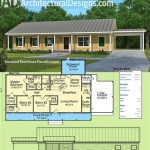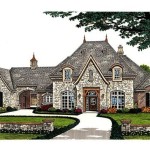Essential Aspects of 3 Bedroom Bungalow Floor Plan with Dimensions in Meters and Feet
A well-designed floor plan plays a crucial role in creating a functional and comfortable home. Here are essential aspects to consider when designing a 3 bedroom bungalow floor plan with dimensions in meters and feet:
1. Layout and Flow
The layout should provide a seamless flow between spaces. The entryway should lead into a central living area, connecting to dining, kitchen, and bedrooms. Consider traffic patterns and ensure that doors and hallways are not too narrow.
2. Bedroom Sizes and Placement
The master bedroom should be larger, with an en suite bathroom and a walk-in closet. The other two bedrooms should be similar in size and share a common bathroom. Consider placing the master bedroom on the opposite side of the house from the other bedrooms for privacy.
3. Kitchen and Dining Area
The kitchen should be designed for efficiency, with a functional layout and ample counter space. The dining area should be adjacent to the kitchen and provide enough seating for your family and guests.
4. Bathrooms
Bathrooms should be designed with proper ventilation and lighting. The master bathroom should include a shower, bathtub, double vanity, and a toilet. The shared bathroom should have a shower, vanity, and a toilet.
5. Living and Family Room
The living room is the heart of the home, where family and friends gather. It should be spacious and comfortable, with ample seating and natural light. A family room can provide an additional space for entertainment or relaxation.
6. Outdoor Spaces
Outdoor spaces, such as a patio or a deck, extend living areas and enhance indoor-outdoor connections. Consider the location, size, and orientation of these spaces to maximize their use.
7. Storage
Adequate storage is essential for a well-organized home. Plan for built-in closets in bedrooms, storage cabinets in the kitchen and bathrooms, and a dedicated storage room or attic.
Dimensions (Meters and Feet)
For reference, here are approximate dimensions for a 3 bedroom bungalow floor plan in both meters and feet:
- Overall House Size: 120-150 square meters (1,300-1,600 square feet)
- Master Bedroom: 15-20 square meters (160-215 square feet)
- Other Bedrooms: 10-15 square meters (110-160 square feet)
- Kitchen: 10-15 square meters (110-160 square feet)
- Dining Area: 10-15 square meters (110-160 square feet)
- Living Room: 20-30 square meters (215-320 square feet)
- Family Room: 15-20 square meters (160-215 square feet)
- Bathrooms: 5-10 square meters (55-110 square feet)
- Storage: 5-10 square meters (55-110 square feet)
Remember that these dimensions are approximate, and you can adjust them based on your specific needs and preferences.

3 Bedroom House Plans 10x10 Meter 33x33 Feet Pro Home Decors

Bungalow House Plans 12x8 Meter 40x27 Feet 3 Beds Pro Home Decors

House Plans 7x10 With 3 Bedrooms Samhouseplans

Luxury House Plans 12x8 Meters 40x26 Feet 3 Beds Samhouseplans

Floor Plan With Dimensions Plans Are Useful To Help Design Furniture Layout Wiring S Bungalow House

Small House Plan 12x8 5 Meter 3 Beds Samphoas

Free House Plans 8x17 Meter 27x56 Feet 3 Beds Full Samhouseplans

Modern House Design 12x12 Meter 39x39 Feet Pro Home Decors 4 Bedroom Plans Bungalow Floor

Small House Design 15x9 M 49x30 Feet 3 Beds Plan

House Plans 13x7 5 Meter 43x25 Feet 3 Beds Pro Home Decors
Related Posts








