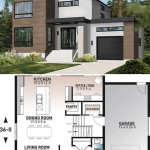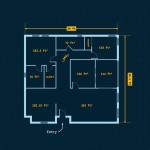Essential Aspects of 3 Bedroom House Plans With Measurements in Meters and Feet
When planning your dream home, it is crucial to consider essential aspects to ensure comfort, functionality, and style. If you prefer a 3-bedroom house, meticulously planning the layout and understanding the dimensions in both meters and feet is paramount. Here is a comprehensive guide to assist you in comprehending and designing the ideal 3-bedroom house plan.Floor Plan:
The floor plan serves as the blueprint for your house, outlining the arrangement of rooms, walls, and spaces. A well-designed floor plan ensures seamless flow and efficient use of space. Consider the proximity of rooms, natural lighting, and ventilation when planning the layout.Room Dimensions:
Accurately calculating the dimensions of each room is essential for furniture placement and overall comfort. Here are the typical measurements in both meters and feet for each bedroom: -Bedroom 1 (Primary):
12' x 14' (3.66 m x 4.27 m) or 13' x 15' (3.96 m x 4.57 m) -Bedroom 2:
10' x 12' (3.05 m x 3.66 m) or 11' x 13' (3.35 m x 3.96 m) -Bedroom 3:
9' x 11' (2.74 m x 3.35 m) or 10' x 12' (3.05 m x 3.66 m)Bathrooms:
The number and size of bathrooms depend on your family's needs. A primary bathroom connected to the primary bedroom is common, along with a shared bathroom for the other bedrooms. Typical bathroom dimensions are: -Primary Bathroom:
7' x 9' (2.13 m x 2.74 m) or 8' x 10' (2.44 m x 3.05 m) -Shared Bathroom:
5' x 8' (1.52 m x 2.44 m) or 6' x 9' (1.83 m x 2.74 m)Living Areas:
Living areas include the living room, dining room, and kitchen. Plan these spaces to accommodate your family's lifestyle and entertainment preferences. Consider the following measurements: -Living Room:
12' x 16' (3.66 m x 4.88 m) or 14' x 18' (4.27 m x 5.49 m) -Dining Room:
10' x 12' (3.05 m x 3.66 m) or 11' x 14' (3.35 m x 4.27 m) -Kitchen:
9' x 12' (2.74 m x 3.66 m) or 10' x 14' (3.05 m x 4.27 m)Exterior Dimensions:
The overall dimensions of the house determine its footprint on the property. The exterior measurements include the length, width, and height of the house. -Length:
30' (9.14 m) or 32' (9.75 m) -Width:
24' (7.32 m) or 26' (7.92 m) -Height:
10' (3.05 m) or 12' (3.66 m) (single-story) or 18' (5.49 m) or 20' (6.10 m) (two-story)Other Essential Aspects:
In addition to dimensions, consider these additional aspects for a well-rounded house plan: -Storage:
Plan for adequate storage spaces throughout the house, including closets, pantries, and linen cabinets. -Natural Lighting:
Maximize natural light by incorporating windows in all rooms. -Porch or Patio:
Consider an outdoor space to extend your living area and enjoy the outdoors. -Garage:
If desired, plan for a garage that accommodates your vehicles and storage needs. By carefully considering these essential aspects and dimensions, you can create a 3-bedroom house plan that meets your family's needs and provides a comfortable and functional living space. Remember to consult with an architect or designer to ensure the accuracy and feasibility of your plans.
3 Bedroom House Plans 10x10 Meter 33x33 Feet Pro Home Decors

House Plans 7x10 With 3 Bedrooms Samhouseplans

140 M2 1506 Sq Foot 3 Bedroom House Plan 140st Instant Plans For

140 M2 1506 Sq Foot 3 Bedroom House Plan 140st Instant Plans For Dream

Small House Plan 11x11 Meter 36x36 Feet 3 Beds Design

Luxury House Plans 12x8 Meters 40x26 Feet 3 Beds Samhouseplans

Small House Plan 12x8 5 Meter 3 Beds Samphoas

Free House Plans 8x17 Meter 27x56 Feet 3 Beds Full Samhouseplans

47 X 34 Modern 3 Bedroom Home Architectural Concept House Plans Skillion Roof

House Plans 10x8m With 3 Bedrooms Samhouseplans
Related Posts








