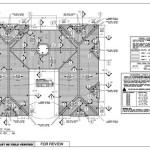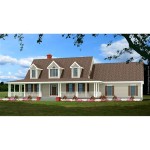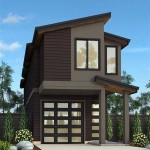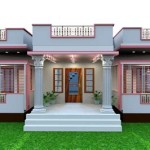Essential Aspects of 3 Bedroom Flat Plan With Dimensions
Designing a 3-bedroom flat plan with dimensions is a crucial step in creating a functional and comfortable living space. There are several fundamental aspects to consider when developing such a plan to ensure optimal space utilization and meet specific needs.
1. Room Sizes and Proportions
The first step is to determine the appropriate sizes and proportions for each room. The master bedroom should be the largest, typically ranging from 12' x 14' to 14' x 16'. Secondary bedrooms should be slightly smaller, around 10' x 12' to 12' x 14'. The living room should be spacious enough for furniture and activities, ideally measuring around 16' x 18' or more.
2. Kitchen Layout
The kitchen is a vital part of any flat plan. A U-shaped or L-shaped layout is often preferred for maximum efficiency, providing ample counter space and storage. The ideal kitchen dimensions depend on the number of appliances and desired storage, but a space of approximately 10' x 12' is generally suitable.
3. Bathroom Design
The master bathroom should be large enough to accommodate a separate shower and bathtub, as well as a vanity with sufficient storage. A size of 7' x 10' to 8' x 12' is usually adequate. Secondary bathrooms can be smaller, around 5' x 8'.
4. Adequate Storage
Storage is essential in any flat. Built-in closets in bedrooms, storage cabinets in the kitchen, and linen closets in bathrooms help keep clutter at bay. Consider including a pantry in the kitchen for additional food and appliance storage.
5. Natural Lighting
Natural light creates a brighter and more inviting atmosphere. Try to incorporate large windows or glass doors in all rooms, especially in the living room and bedrooms. North-facing windows provide indirect light, while south-facing windows offer ample sunlight.
6. Circulation and Flow
Good circulation and flow throughout the flat are crucial. Avoid narrow corridors or cramped spaces. Ensure that there is a clear path from the entrance to each room and that there are no obstacles blocking the way.
7. Outdoor Space
If possible, consider incorporating outdoor space such as a balcony or patio. This provides a valuable extension to the living area and can be used for relaxation, entertaining, or gardening.
Conclusion
Designing a 3-bedroom flat plan with dimensions requires careful consideration of room sizes, layout, storage, natural lighting, circulation, and outdoor space. By paying attention to these essential aspects, you can create a functional and comfortable living environment that meets your specific needs.

3 Bedroom Flat Floor Plan Google Search Three House Bungalow Fl Plans Four Modern

Typical Floor Plan Of A 3 Bedroom Bungalow In One The Housing Estates Scientific Diagram

130 Best 3 Bedroom Floor Plan Ideas House Plans Small

Awesome Free 3 Bedroom Floor Plan With Dimensions And Review Plans 4 House

A Two Dimensional Drawing Showing The Floor Plan Of Three Bedroom Scientific Diagram

Simple Elegant 3 Bedroom Floor Plan Sample

Home Design 12x30 Meters 3 Bedrooms House Plans S Apartment Floor Bungalow Small

3 Bedroom Ph 1 Bed Apartment Battlefield Park Apartments

Soho 3 Bedroom Floor Plan The District At Saxony Apartment Homes

98 Best 3 Bedroom Apartment Ideas In 2024 Bungalow Floor Plans Model House Plan Construction
Related Posts








