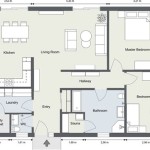T-shaped house plans are a popular choice for homeowners looking to create a spacious, family-friendly layout. With one side of the house featuring a central hallway and the other side branching off into various rooms, these plans offer an efficient and aesthetically pleasing design. Read on to learn more about the benefits and tips for designing a T-shaped home plan, as well as interior design ideas to make the most of the layout.
Benefits of a T-Shaped House Plan
T-shaped house plans are ideal for larger families as they provide plenty of space for living and entertaining. The long central hallway allows for easy access to all rooms, while the separate wings of the house provide privacy for different family members. This type of plan also offers a variety of design options, allowing homeowners to customize the layout to their specific needs. Additionally, the open floor plan of T-shaped homes often create a sense of spaciousness, making the home seem even larger than it actually is.
Design Tips for T-Shaped House Plans
When designing a T-shaped house plan, it’s important to consider the various ways the space can be utilized. For example, the central hallway can be used as an entryway, living room, or dining room. The separate wings of the house can be used for bedrooms, bathrooms, a home office, or other living areas. Additionally, consider the placement of windows and doors in each room to ensure adequate natural light and ventilation. Finally, it’s important to account for any furniture that will be used in each room so that the overall layout is both efficient and comfortable.
Interior Design Ideas for a T-Shaped Home
Once the layout of your T-shaped home is complete, it’s time to start thinking about interior design. Since T-shaped plans tend to be quite open, it can be helpful to use furniture and decor to define the individual living areas. Consider using rugs, sofas, armchairs, and other pieces of furniture to create distinct spaces within the home. Additionally, adding some accent walls or artwork can help to draw attention to certain areas of the home, while creating a unified look. Finally, consider installing built-in storage or shelving to maximize the use of the space and add a personal touch.
T-shaped house plans are a great choice for larger families looking for a spacious and efficient layout. Utilize the tips above to design a plan that meets the needs of your family, and use interior design ideas to make the most of the space. With a little creativity and planning, a T-shaped plan can be turned into a beautiful and comfortable home.















Related Posts








