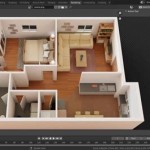Having a single room or apartment can be a great way to save money and simplify your life. With just one room and a few simple furnishings, you can create a cozy and efficient living space. But if you’re serious about making the most of a one-room living space, you’ll need to carefully plan out the layout and design of the room. Here are some tips to help you make the most out of your one-room living situation.
Choose Multi-Purpose Furniture
When it comes to furnishing a single room, it’s important to choose pieces that can serve multiple purposes. Look for furniture that can serve as a couch, bed, and storage all in one. For example, a futon can serve as both a couch and a bed, while a storage ottoman can provide extra seating and storage. A bookshelf can also be used as a room divider to help create separate living areas.
Focus on Space Efficiency
In a single room, it’s important to make the most of the available space. Look for furniture that can double as storage, such as a bed with built-in drawers or a couch with a pull-out bed. You can also use storage containers and wall-mounted shelving to make use of wall space. Finally, consider using a fold-down desk or table to provide a workspace without taking up too much room.
Make Use of Vertical Space
To make a single room feel bigger, it’s important to think vertically. Look for furniture and storage solutions that take advantage of wall and ceiling space. Consider installing floating shelves or a wall-mounted desk to save floor space. You can also use wall-mounted coat hooks or a hanging shoe rack to make use of vertical space.
Use Light Colors and Mirrors
Light colors and mirrors can also help make a single room look bigger and brighter. Opt for light-colored walls and furniture to help reflect light and make the room feel more spacious. You can also use mirrors to help create the illusion of more space. Place a large mirror opposite a window to reflect natural light and make the room feel bigger.















Related Posts








