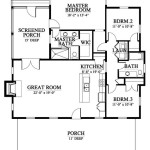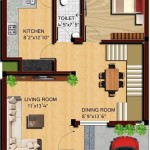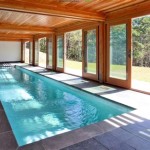Building a home on a slope can be a challenge, but with the right plans and proper design, it can be a rewarding experience. Whether you’re looking to build a new home on a hillside or renovate an existing one, you’ll need to consider a variety of factors when designing your house plans for a slope.
Assess the Slope
The first step in designing house plans for a slope is to assess the terrain. Consider the degree of the slope, the amount of soil on the hillside, and the stability of the ground. Make sure that you take these into account when selecting the building site. You’ll also want to consider the views from the house, as well as any potential drainage issues.
Foundation
The foundation of a house on a slope needs to be able to support the weight of the structure. Depending on the terrain, you may need to dig deeper than usual or add retaining walls to support the building. Additionally, you’ll need to account for any potential water runoff or erosion that may occur.
Design
When designing house plans for a slope, you’ll need to consider the placement of the house. You may need to build the house into the hillside, or build it on a platform that is higher than the ground. Additionally, you’ll need to consider the best way to access the house, and the potential for landscaping around it. You may also need to use stilts or other support structures to keep the house stable.
Materials and Finishes
The materials and finishes you choose for a house on a slope are important. Make sure that you select materials that are durable and able to withstand the elements, as well as materials that will blend in with the surrounding landscape. Additionally, choose finishes that will help protect the building from moisture and other potential damage.
Safety and Accessibility
When designing house plans for a slope, it’s important to consider safety and accessibility. Make sure that the stairs or access points are safe and can support the weight of the occupants. Additionally, you’ll want to plan for any potential emergency exits or access points in case of an emergency.















Related Posts








