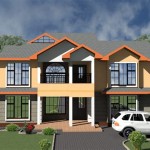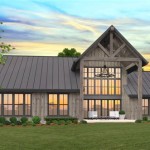Atrium house plans are a unique style of home design that features an open-air central courtyard. This type of home has a number of advantages and drawbacks that need to be carefully weighed before committing to a purchase. In this article, we will discuss the pros and cons of atrium house plans to help you decide if this is the right style of home for you.
Pros of Atrium House Plans
Atrium house plans offer a number of advantages that make them an attractive option for many homeowners.
- Beautiful Design – Atrium house plans feature a unique open-air design that allows for plenty of natural light and ventilation. This gives the home a light and airy feel that many homeowners find appealing.
- Energy Efficiency – The open-air design of atrium house plans helps reduce the amount of energy needed to cool and heat the home, making it more energy efficient.
- Privacy – The central courtyard can offer some much-needed privacy from neighbors and passersby.
Cons of Atrium House Plans
On the other hand, there are some drawbacks to atrium house plans that potential homeowners should be aware of.
- Maintenance – The open-air design of atrium house plans requires more maintenance than other home designs. The courtyard must be kept clean and free of debris, and the vegetation must be properly cared for.
- Security – An open-air courtyard can be a security risk, as it may be easier for an intruder to gain access to the home.
- Pest Control – With an open-air design, pests like insects and rodents may be more likely to enter the home.
Conclusion
Atrium house plans offer a unique design with a number of advantages, but they also come with some drawbacks that need to be considered. Ultimately, it is up to homeowners to decide if this type of home is right for them. If you’re looking for a unique and beautiful home design, atrium house plans may be worth considering.















Related Posts








