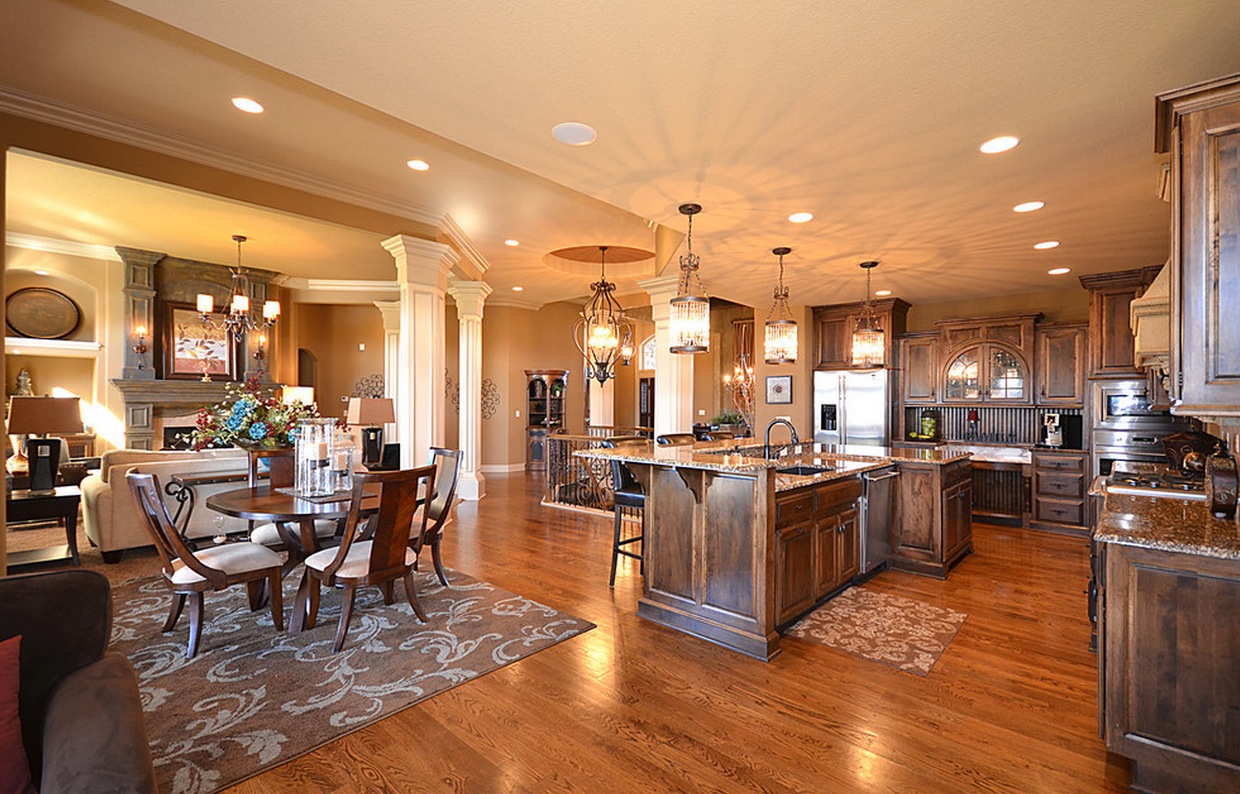An open floor plan, with its seamless flow of one room to the next, is the hallmark of modern, contemporary home design. While it’s a great choice for many homeowners, there are key things to consider before making the leap to an open floor plan.
Benefits of an Open Floor Plan
An open floor plan can be a great choice for many different kinds of homes, from small condos and apartments to large single-family homes. Here are some of the benefits of an open floor plan:
- Maximizes the space of a home by creating a unified, open feel.
- Provides a great space for entertaining, with plenty of room for guests to move around.
- Allows for more natural light to enter the home, making it feel brighter and more inviting.
- Can give the home a modern, contemporary look and feel.
Tips for Making the Most of an Open Floor Plan
Making the most of an open floor plan requires a bit of strategic thinking. Here are some tips to help you make the most of your open floor plan:
- Use furniture to create distinct areas. This can help separate the different functions of the space while still maintaining the open feel.
- Maximize natural light by strategically placing mirrors and other reflective surfaces. This can help bring more light into the space, making it feel even bigger.
- Create a sense of flow by using color and texture to create a cohesive look throughout the space.
- Choose furniture that fits the scale of the space. Oversized furniture can make a small space feel even smaller, while small furniture can be dwarfed in a large space.
Conclusion
An open floor plan can be a great choice for many homes, from small apartments to large single-family homes. It can maximize the space of a home, provide an inviting atmosphere for entertaining, and give the home a modern, contemporary look. By following the tips outlined above, you can make the most of your open floor plan and create a beautiful, unified space.















Related Posts








