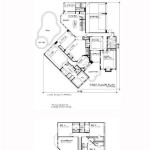For homebuyers and renovators looking to add a touch of grandeur to their living space, cathedral ceiling house plans offer an elegant and timeless solution. While the soaring ceiling heights of cathedral ceilings add a sense of awe and sophistication to a room, the unique design requires careful planning and can present some unique challenges. This article will explore the design elements and aesthetics of cathedral ceiling house plans and discuss the advantages and disadvantages of this style of home.
Design Elements of Cathedral Ceiling House Plans
A cathedral ceiling is a type of ceiling design characterized by two sloping sides that meet in the middle to form a peak. The peak of the ceiling is usually higher than the walls, creating a large, open space with a dramatic visual effect. Cathedral ceiling house plans typically incorporate this feature in the main living area, creating a unique, grandiose atmosphere. This type of ceiling is often used in great rooms, master bedrooms, and even outdoor living spaces.
In order to achieve the desired effect, cathedral ceilings require careful design and planning. The two sloping sides must be carefully planned to ensure that the peak of the ceiling is both high enough to create the desired effect and low enough to prevent structural problems. Additionally, the pitch of the ceiling must be taken into account when designing the walls and floors of the room. This can be done by creating a special frame that supports the ceiling and distributes the load of the ceiling evenly.
Aesthetics of Cathedral Ceiling House Plans
The soaring height of cathedral ceilings creates a sense of grandeur and majesty in a room. This effect is further enhanced by the use of high-quality materials, such as wood and stone, which add a touch of sophistication. Additionally, the use of natural lighting is often a great way to accentuate the dramatic lines of the ceiling and create a warm, inviting atmosphere.
The use of color is also important when designing cathedral ceiling house plans. Darker colors help to create an atmosphere of coziness and intimacy, while lighter colors help to create a sense of openness and spaciousness. Additionally, the use of architectural elements, such as beams and corbels, can further enhance the visual impact of the ceiling.
Advantages and Disadvantages of Cathedral Ceiling House Plans
While cathedral ceilings offer a unique and timeless aesthetic, there are some advantages and disadvantages that should be considered when planning a home. Some of the advantages of cathedral ceiling house plans include:
- The dramatic effect of the ceiling can create a sense of grandeur and sophistication.
- The open, airy atmosphere can make a room appear larger and more spacious.
- Natural light can be used to create a warm, inviting atmosphere.
- The addition of architectural elements can further enhance the visual impact of the ceiling.
However, there are also some potential drawbacks to this type of design. Some of the disadvantages of cathedral ceiling house plans include:
- The unique design requires careful planning and can be more expensive than a traditional ceiling.
- The high ceilings can make a room more difficult to heat and cool.
- The sloping sides can limit the amount of wall space available.
- The pitch of the ceiling can limit the placement of furniture.
Cathedral ceiling house plans offer a unique and timeless aesthetic that can add a touch of grandeur and sophistication to any home. However, it is important to consider both the advantages and disadvantages of this style of design before committing to such a project.















Related Posts








