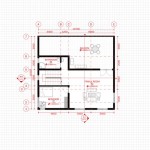Creating a floor plan for your house can be a daunting task, but it doesn’t have to be. With the right tools and knowledge, you can create a simple floor plan that can be used to build your dream home. Here are some tips and tricks to help you get started.
Gather Your Tools
The first step in creating a floor plan is to gather all of the necessary tools and materials. This includes things like graph paper, a ruler, a pencil, and an eraser. You may also want to get a template or software to help you create a more detailed and accurate plan.
Measure and Sketch Out Your Space
Once you have all of your tools and materials, it’s time to measure out and sketch your space. Start by measuring each wall, from corner to corner, and then draw a rough sketch of the room on graph paper. Be sure to include all doors and windows, as these will need to be accounted for in the final plan.
Layout Your Floor Plan
Once you have all the measurements and a rough sketch of the room, you can begin to layout your floor plan. Start by drawing the walls, doors, and windows, and then add in any furniture or other items that you plan to include in the space. As you work, be sure to measure twice and draw once to ensure accuracy.
Create a Final Plan
Once you have finished your layout, it’s time to create a final plan. This includes adding in all of the details, such as measurements, door and window sizes, and any other necessary information. Be sure to double-check all the measurements, and use a ruler to make sure everything is lined up correctly.
Finalize Your Floor Plan
Once you have created a final plan, it’s time to finalize it. This includes making any necessary changes or adjustments, and then printing out the plan. This will be the blueprint that you will use to build your dream home.
Creating a simple floor plan for your house doesn’t have to be a daunting task. With the right tools and knowledge, you can create a plan that you can use to build your dream home. Follow these tips and tricks to help you get started, and you’ll be on your way to creating a beautiful and functional floor plan.















Related Posts








