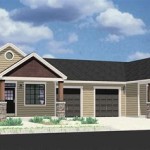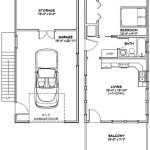French Acadian house plans are a popular style of home architecture in North America, particularly in the southeastern states of Louisiana, Mississippi and Alabama. This style of home has a unique look and feel, characterized by its steeply-pitched roof, wide eaves and wrap-around porches. The French Acadian style is not limited to this region, however, and can be seen in other parts of the United States and Canada. In this article, we will take a look at the history and characteristics of French Acadian house plans, as well as some of the more popular variations.
History of French Acadian House Plans
The French Acadian style of house originated in the Acadian region of Canada, which today is part of the Maritime Provinces. This style of home was developed in the early 1700s by French settlers who were looking for a way to protect their homes from the cold northern winters. As such, the homes featured steeply-pitched roofs, wide eaves and wrap-around porches that allowed for maximum insulation. In addition, these homes were often built on raised foundations to protect them from flooding.
By the mid-1800s, French Acadian house plans had spread to the United States, particularly in Louisiana, Mississippi and Alabama. Here, the style was heavily influenced by Spanish, Caribbean and African cultures, creating a unique hybrid of architectural styles. Today, French Acadian house plans are still popular in these areas, as well as in other parts of the United States and Canada.
Characteristics of French Acadian House Plans
French Acadian house plans are characterized by their steeply-pitched roofs, wide eaves and wrap-around porches. The roofs usually feature steeply-pitched gables, while the eaves often extend beyond the roofline. The most common roofing material is asphalt shingles, although wood shingles and clay tiles are sometimes used as well. The front door is usually located on the side of the house, with a small porch or stoop in front. Windows are typically small and feature shutters.
The exterior of a French Acadian house plan is typically painted in a muted color palette, such as beige, gray or white. The interior is usually painted in a similar color palette, but often with brighter accents. Flooring is typically either hardwood or tile, with the latter being more common in wetter climates. Ceilings are usually high and often feature exposed beams.
Popular Variations of French Acadian House Plans
There are a number of popular variations of the French Acadian house plan. One popular variation is the Creole cottage, which is a single-story home that features a steeply-pitched roof and wrap-around porch. Another popular variation is the French Country style, which is characterized by its steeply-pitched roof, wide eaves and decorative shutters. Finally, the French Colonial style is a two-story home with a hip roof, large windows and shutters.
No matter which variation of French Acadian house plans you choose, you can be sure that you will have a beautiful and unique home that is sure to stand out from the rest. If you are looking for a home that is both functional and aesthetically pleasing, then French Acadian house plans may be the perfect choice for you.















Related Posts








