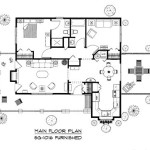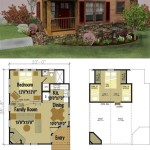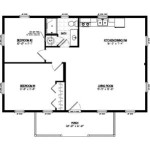A single story house floor plan can offer a unique opportunity for homeowners to make the most of their space. With no stairs to navigate, the design of a one-story home can be tailored to the needs of its inhabitants. Here are a few ways to make the most of a 1 story house floor plan.
Maximize the Living Space
When designing a one-story home, it’s important to make sure that the living space is maximized. This means that the floor plan should be designed with an open concept, with few walls or dividers separating the various rooms. This will also allow natural light to flood the space, making it feel larger and brighter. Additionally, built-in storage and furniture pieces can help to maximize the space.
Integrate Outdoor Living Areas
One of the benefits of a one-story home is that it can easily integrate outdoor living areas. By adding a patio or deck just off the main living space, homeowners can create a seamless transition from inside to out. This will also provide an opportunity to add a fire pit or outdoor kitchen, perfect for entertaining in the warmer months.
Incorporate Natural Elements
When designing a one-story home, it’s important to incorporate natural elements. This can include the use of wood, stone, and other materials that evoke a natural feel. Additionally, the use of plants, both indoors and out, can help to bring a sense of nature into the home. Natural elements have been proven to have a calming effect on the occupants of the home and can help to create a peaceful environment.
Include Flexible Spaces
When designing a one-story home, it’s important to include flexible spaces. This can include an office that can be converted into a guest room when needed, or a playroom that can double as a home gym. These types of spaces can be invaluable for homeowners who need extra space to accommodate guests or hobbies. Additionally, these spaces can be used to add extra value to the home.
Incorporate Smart Technology
Finally, it’s important to consider incorporating smart technology into the design of a one-story home. This can include features such as automated lighting, climate control, and security features. Smart technology can make life easier for homeowners, and can also offer an extra layer of protection to the home.
By incorporating these design elements, homeowners can make the most of a one-story home floor plan. By maximizing the living space, integrating outdoor living areas, incorporating natural elements, adding flexible spaces, and incorporating smart technology, homeowners can create a home that is both functional and comfortable.















Related Posts








