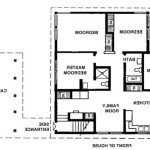Living in small houses can be difficult, especially if you have a large family. However, with careful planning and thoughtful design, you can create a space that is both functional and comfortable. In this article, we will explore some strategies for making plans for small houses so you can get the most out of your space.
Strategies for Optimizing Layout
When planning for small houses, the layout is one of the most important things to consider. Here are some strategies for making sure your layout is efficient and effective:
- Create a focal point – A well-placed focal point, such as a fireplace, can help create an inviting atmosphere in a small space.
- Choose multipurpose furniture – Multi-purpose furniture, such as ottomans that can double as storage, can help you make the most of your space.
- Maximize natural light – Natural light can make a small space feel much larger.
- Choose furniture that fits the scale of the room – Oversized furniture can make a small space feel more cramped.
- Create zones – Designating separate areas for different activities can help you make the most of your space.
Strategies for Maximizing Storage
Maximizing storage in a small house can be challenging, but there are some strategies that can help. Here are some tips for making the most of your storage space:
- Utilize vertical space – Shelves, hooks, and other vertical storage solutions can help you make the most of your space.
- Choose double-duty furniture – Furniture that can serve dual purposes, such as a coffee table that doubles as a storage chest, can help you maximize storage.
- Make use of unused areas – Unused areas, such as under the stairs, can be great spots for extra storage.
- Install sliding doors – Sliding doors can help you make the most of limited space.
- Choose built-in storage – Built-in storage solutions, such as bookshelves and cabinets, can help you maximize storage without taking up extra space.
Conclusion
Making plans for small houses can be a challenge, but with the right strategies, you can create a space that is both functional and comfortable. By optimizing the layout and maximizing storage, you can make the most of your limited space and create a home that is perfect for you and your family.















Related Posts








