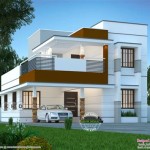Log houses have been around for centuries, and they continue to remain popular thanks to their timeless appeal, energy efficiency, and rustic charm. Log house plans are a great way of maximizing space, making the most of natural resources, and creating a cozy, eco-friendly home. Here, we take a look at some of the key benefits of building a log house.
Energy Efficiency
Logs offer superior insulation capabilities compared to traditional wood framing, resulting in significant savings on heating and cooling bills. The logs absorb heat during the day and release it slowly during colder times, making the house more comfortable and energy efficient. The logs also provide a natural barrier against moisture, helping to keep the interior of the home dry and comfortable.
Durability
Log houses are extremely durable and can last for decades. The logs are treated to protect against decay and insect damage, and they also help to reduce the risk of fire. The logs also provide superior protection against wind and storms, making log houses an excellent choice for coastal or mountain areas.
Aesthetic Appeal
Log houses are aesthetically pleasing, with their rustic charm and natural beauty. They blend in with the surrounding landscape and add a unique, one-of-a-kind look to the home. Log houses also come in a variety of styles, from classic to modern, giving homeowners plenty of options to choose from.
Low Maintenance
Log houses require very little maintenance compared to traditional homes. Logs are sealed during construction to protect against rot and decay, and they can be treated with a sealant every few years to protect against weathering. Logs also do not require sanding or painting, making them a great choice for those who want a low-maintenance home.














Related Posts








