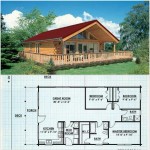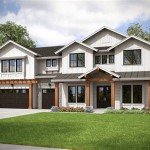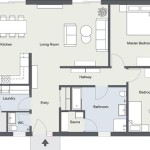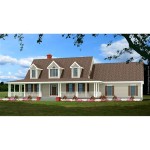Building a home on a sloped lot has its own unique set of challenges, but with the right house plans and design knowledge, it can be a rewarding experience. Sloped lots can offer spectacular views and interesting architectural possibilities, but they also present a number of design and construction concerns. This article will discuss the considerations and strategies for designing house plans for sloped lots.
Benefits of Building on a Sloped Lot
A sloped lot offers certain advantages for designing a home. For starters, the views from a sloped lot can be quite spectacular. You can often capture stunning views of the surrounding landscape, mountains, or bodies of water. Additionally, building on a sloped lot can also offer interesting architectural possibilities, such as walkout basements and multi-level structures.
Design Considerations
When designing house plans for a sloped lot, it’s important to consider the topography of the land. Not all sloped lots are created equal, and there can be a wide range of gradients and shapes that need to be taken into account. Additionally, the soil type and stability of the slope should be evaluated to ensure that the foundation of the house is secure.
The design of the house itself should take into account the natural slope of the land. In some cases, the slope may be used to provide additional living space on the lower levels, such as a walkout basement. However, it’s important to make sure that the design of the house not only takes advantage of the slope, but also accounts for drainage issues.
Building on a Sloped Lot
Building a home on a sloped lot can be more complicated than a traditional flat lot. When framing the house, it’s important to adjust for the slope of the land. This may involve shifting the foundation or using special brackets or joists to make sure the frame is level. Additionally, the use of retaining walls may be necessary to prevent the soil from shifting or eroding.
When designing a house for a sloped lot, it’s also important to consider the drainage. The slope of the land should be taken into account when designing the drainage system. A good drainage system is essential to preventing water damage and foundation issues.
Conclusion
Building a home on a sloped lot can be a rewarding experience, but there are certain considerations and strategies that need to be taken into account. Designing house plans for a sloped lot requires an understanding of the land, the soil, and the drainage. Additionally, the framing and construction should be adjusted to accommodate the natural slope of the land. With the right planning and design knowledge, building a home on a sloped lot can be a successful endeavor.















Related Posts








