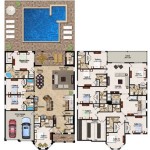Barndominiums, a combination of barns and condominiums, are becoming increasingly popular for homeowners looking for a rustic, yet modern living space. These unique homes can offer a variety of benefits, ranging from energy savings to a lower cost of construction. But before you decide to build your own barndominium, there are a few things you should know.
Things to Consider When Choosing a Barndominium Plan
When choosing a barndominium plan, there are several factors to consider. First, it is important to decide what type of space you need. Barndominiums can be used for a variety of purposes, ranging from residential to commercial. Depending on your needs, you may want to consider a plan that includes an attached garage, a separate guest house, or a large shop. It is also important to consider the size and layout of the floor plan. It should be spacious enough to accommodate all of your intended uses, yet small enough to fit your budget and lot size.
In addition, it is important to consider the materials that will be used in the construction of your barndominium. Common materials include wood, metal, and concrete. Wood is the most common material used in barndominium construction, as it is easy to work with and relatively inexpensive. Metal is another popular option, due to its durability and cost-effectiveness. Lastly, concrete is an excellent choice for those looking for a more permanent structure, as it is highly resistant to the elements.
Types of Barndominiums
There are several different types of barndominiums available, each offering its own unique benefits. Traditional barndominiums are usually one-story buildings with a large central living area. These homes often feature open floor plans, making them ideal for entertaining or hosting large gatherings. Two-story barndominiums offer more living space, while three-story barndominiums are perfect for those who need extra room for a family or multiple occupants.
Modern barndominiums, on the other hand, often feature large windows and high ceilings, providing an abundance of natural light. These homes are also designed with energy efficiency in mind, making them an excellent choice for those who are looking to save money on their energy bills. Lastly, there are multi-family barndominiums, which are ideal for those who need a larger living space or wish to rent out individual units.
Benefits of Barndominiums
Building a barndominium has a number of advantages. For starters, these homes are typically more affordable than traditional homes, as they require fewer materials for construction. Additionally, barndominiums are often easier and faster to build than traditional homes, which makes them ideal for those who need to move in quickly. Finally, barndominiums are also more energy efficient than traditional homes, which can save you money over time.
Conclusion
Barndominium house plans offer a unique and rustic living space that is perfect for those looking for something different. With a wide range of styles, sizes, and materials to choose from, there is sure to be a plan that fits your needs. Additionally, barndominiums are often more affordable and energy-efficient than traditional homes, making them a great option for those looking to save money. So if you’re looking for a unique and affordable living space, consider building your own barndominium.















Related Posts








