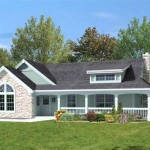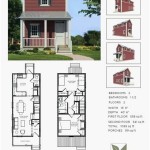The Craftsman bungalow style home emerged in the early 1900s, and became a popular residential style in the 1920s. These homes are characterized by their low-pitched roofs, wide eaves, and exposed rafters. The style was inspired by the Arts and Crafts Movement, which promoted simplicity, craftsmanship, and a connection to nature. Craftsman bungalows can be found in a variety of styles and sizes, and many are still standing today. In this article, we’ll explore the history of the Craftsman bungalow house plans of the 1920s, and look at some of the unique features that make them such a timeless style.
History of the Craftsman Bungalow
The Craftsman bungalow style was popularized by the architect brothers Charles and Henry Greene in the early 1900s. The brothers were inspired by the Arts and Crafts Movement, which promoted craftsmanship and simple, functional design. The Greene brothers designed several Craftsman bungalows in California in the early 1900s, which soon became the basis for the style. By the 1920s, the style had spread across the country and was one of the most popular residential styles of the time.
Features of a Craftsman Bungalow
Craftsman bungalows are characterized by their low-pitched roofs, wide eaves, and exposed rafters. They are typically single-story homes with a porch or veranda, and feature large windows and arched doorways. The interiors feature natural materials such as wood, stone, and brick, and often feature built-in furniture and cabinetry. The homes were designed to be energy efficient, and natural materials were used to keep the homes cool in hot weather.
Craftsman Bungalow House Plans of the 1920s
In the 1920s, Craftsman bungalows were the most popular residential style in the United States. Architects and builders of the time adapted the style to suit their own designs, and began offering a variety of Craftsman bungalow house plans. These plans often featured open floor plans with integrated dining and living spaces, and bedrooms on the second floor. The plans also featured large porches and decks, and detailed designs for built-in furniture and cabinetry.
Modern Adaptations of Craftsman Bungalow House Plans
Today, the Craftsman bungalow style is still popular and many modern adaptations can be found. Many modern Craftsman bungalow house plans feature open floor plans and updated features such as modern appliances and fixtures. Some modern adaptations of the style also feature updated materials such as concrete, steel, and glass. Despite these modern updates, the timeless style of the Craftsman bungalow remains.














Related Posts








