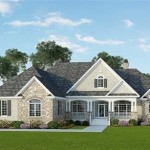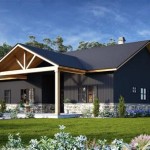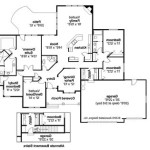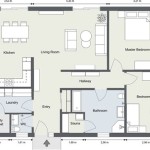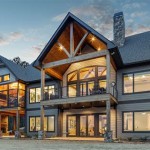Open floor house plans are becoming increasingly popular amongst modern home designs. At a glance, an open floor house plan is a single large room that combines the kitchen, dining area, and living room into one large space. This style of home design provides homeowners with a variety of benefits including flexibility, style, and cost savings.
Flexibility
Open floor house plans provide homeowners with a great deal of flexibility. This style of home allows you to easily rearrange furniture and create different living arrangements depending on your needs. For example, if you host a lot of dinner parties, you can easily move the furniture around to create a larger dining area. This style of home also provides a great deal of flexibility when it comes to entertaining guests.
Style
Open floor house plans are also highly sought after for their unique style. This style of home is great for those who like modern and minimalist décor. By combining multiple rooms into one large space, you can create a sleek and stylish look. Additionally, open floor house plans allow for easy access to natural light, creating a bright and airy atmosphere.
Cost Savings
Finally, open floor house plans can also be an excellent way to save money. By combining multiple rooms into one large space, you can reduce the amount of materials needed for construction. This can lead to significant savings on construction costs. Additionally, open floor house plans require less energy to heat and cool, resulting in lower monthly utility bills.
Conclusion
Open floor house plans can be a great option for those looking to build a unique and stylish home. With their flexible design, modern style, and cost savings, they can be a great choice for anyone looking to build a new home.















Related Posts

